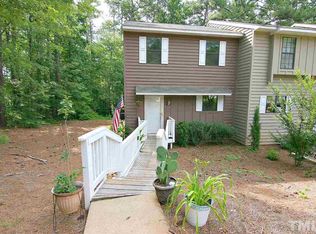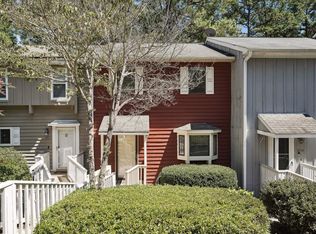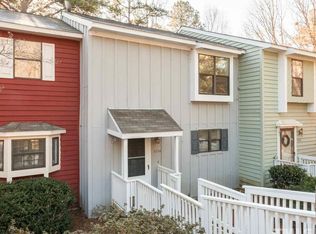Back on Market!! One of Raleigh's Most Convenient Locations to Shop, Stroll and Enjoy our Local Restaurants and Entertainment. A Literal Stones Throw from Shelley Lake, this 2 Bed, 1.5 Bath Townhome Boasts an Open Floor Plan with New Flooring Throughout the Second Level, Updated Light Fixtures and Doors, New Tub Surround, New HVAC (2018) and Freshly Painted Walls! Relax on Your Spacious Back Deck and Patio. Easy Access to Greenway Trails and Minutes from Crabtree Valley Mall & North Hills! Don't Miss It!
This property is off market, which means it's not currently listed for sale or rent on Zillow. This may be different from what's available on other websites or public sources.


