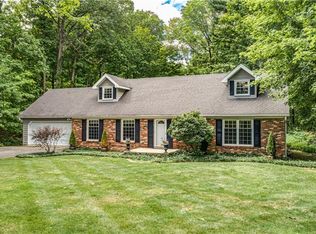Sold for $299,900
$299,900
5759 Lincoln Highway Rd, Charleston, IL 61920
4beds
3,146sqft
Single Family Residence
Built in 1959
3.5 Acres Lot
$300,200 Zestimate®
$95/sqft
$2,534 Estimated rent
Home value
$300,200
$285,000 - $315,000
$2,534/mo
Zestimate® history
Loading...
Owner options
Explore your selling options
What's special
MAD ABOUT MID-CENTURY MODERN ARCHITECTURE? Be sure to see this two-owner, custom-built, well-maintained specimen. Perched atop a serene, wooded hillside, the home was designed with walls of windows to take in the natural setting. Oak floors and a woodburning stone fireplace give an organic feel to the inviting living room. Ideal for entertaining, the living room flows to the dining room, kitchen and glassed-in sunporch. Crisp and clean white cabinetry brings a sense of lightness to the contemporary eat-in kitchen. The intimate den is an architectural tour-de-force with vaulted ceilings, walls of bookshelves and a spectacular stone fireplace. The upper-level features four bedrooms and full bath; the spacious master bedroom includes a private bath and walk-in cedar lined closet. The lower-level family room is a great place to relax and watch tv; a handy half bath is nearby. There’s fun to be had in the basement rec room and adjacent game room. Storage abounds in the basement laundry area and mechanical room. From the backyard patio, all you’ll hear are the birds! Additional lot tax ID#: 02-1-02427-000 Notes: underground propane tank is inspected every 3 years (cost $49.00~Ferrellgas); driveway is on property, neighbor to the north has an ingress/egress easement, maintenance costs are shared equally. POSSESSION MID-OCTOBER '25
Zillow last checked: 8 hours ago
Listing updated: October 17, 2025 at 09:18am
Listed by:
Douglas Stanberry 217-232-6237,
All-American Realty
Bought with:
Donna Wood, 475122943
All-American Realty
Source: CIBR,MLS#: 6252431 Originating MLS: Central Illinois Board Of REALTORS
Originating MLS: Central Illinois Board Of REALTORS
Facts & features
Interior
Bedrooms & bathrooms
- Bedrooms: 4
- Bathrooms: 4
- Full bathrooms: 2
- 1/2 bathrooms: 2
Primary bedroom
- Description: Flooring: Hardwood
- Level: Upper
Bedroom
- Description: Flooring: Hardwood
- Level: Upper
Bedroom
- Description: Flooring: Hardwood
- Level: Upper
- Length: 14
Bedroom
- Description: Flooring: Hardwood
- Level: Upper
Primary bathroom
- Description: Flooring: Ceramic Tile
- Level: Upper
Den
- Description: Flooring: Carpet
- Level: Main
- Length: 16
Dining room
- Description: Flooring: Hardwood
- Level: Main
Family room
- Description: Flooring: Tile
- Level: Lower
Foyer
- Description: Flooring: Hardwood
- Level: Main
Other
- Description: Flooring: Ceramic Tile
- Level: Upper
Game room
- Description: Flooring: Tile
- Level: Basement
Kitchen
- Description: Flooring: Ceramic Tile
- Level: Main
Laundry
- Description: Flooring: Tile
- Level: Basement
Living room
- Description: Flooring: Hardwood
- Level: Main
Recreation
- Description: Flooring: Tile
- Level: Basement
Heating
- Forced Air, Propane
Cooling
- Central Air, Attic Fan, Whole House Fan
Appliances
- Included: Dryer, Dishwasher, Disposal, Microwave, Oven, Propane Water Heater, Range, Refrigerator, Range Hood, Washer
Features
- Attic, Cathedral Ceiling(s), Fireplace, Bath in Primary Bedroom, Pantry, Paneling/Wainscoting, Walk-In Closet(s)
- Basement: Finished,Unfinished,Full
- Number of fireplaces: 2
- Fireplace features: Family/Living/Great Room, Wood Burning
Interior area
- Total structure area: 3,146
- Total interior livable area: 3,146 sqft
- Finished area above ground: 1,994
- Finished area below ground: 788
Property
Parking
- Total spaces: 2
- Parking features: Attached, Garage
- Attached garage spaces: 2
Features
- Levels: Multi/Split
- Stories: 4
- Patio & porch: Glass Enclosed, Patio, Screened
- Exterior features: Shed
Lot
- Size: 3.50 Acres
- Features: Wooded
Details
- Additional structures: Shed(s)
- Parcel number: 02101332000; 02101332000
- Zoning: AGR
- Special conditions: None
Construction
Type & style
- Home type: SingleFamily
- Architectural style: Tri-Level
- Property subtype: Single Family Residence
Materials
- Aluminum Siding, Brick, Stone, Wood Siding
- Foundation: Basement
- Roof: Asphalt
Condition
- Year built: 1959
Utilities & green energy
- Sewer: Septic Tank
- Water: Public
Community & neighborhood
Location
- Region: Charleston
Other
Other facts
- Road surface type: Asphalt
Price history
| Date | Event | Price |
|---|---|---|
| 10/17/2025 | Sold | $299,900$95/sqft |
Source: | ||
| 7/7/2025 | Pending sale | $299,900$95/sqft |
Source: | ||
| 6/16/2025 | Contingent | $299,900$95/sqft |
Source: | ||
| 6/11/2025 | Listed for sale | $299,900$95/sqft |
Source: | ||
Public tax history
| Year | Property taxes | Tax assessment |
|---|---|---|
| 2024 | $2,548 +7.5% | $54,235 +9.5% |
| 2023 | $2,370 -0.8% | $49,530 +1.7% |
| 2022 | $2,389 -3.5% | $48,711 +4.2% |
Find assessor info on the county website
Neighborhood: 61920
Nearby schools
GreatSchools rating
- 7/10Carl Sandburg Elementary SchoolGrades: K-3Distance: 1.3 mi
- 6/10Charleston Middle SchoolGrades: 7-8Distance: 2.6 mi
- 3/10Charleston High SchoolGrades: 9-12Distance: 2.5 mi
Schools provided by the listing agent
- District: Charleston Dist. 1
Source: CIBR. This data may not be complete. We recommend contacting the local school district to confirm school assignments for this home.
Get pre-qualified for a loan
At Zillow Home Loans, we can pre-qualify you in as little as 5 minutes with no impact to your credit score.An equal housing lender. NMLS #10287.
