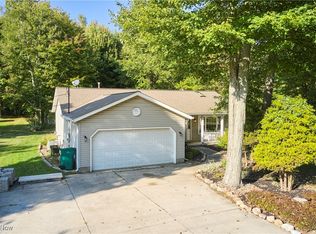Sold for $270,000
$270,000
5759 W Maple Rd, Geneva, OH 44041
3beds
1,733sqft
Single Family Residence
Built in 1996
0.67 Acres Lot
$287,900 Zestimate®
$156/sqft
$1,890 Estimated rent
Home value
$287,900
Estimated sales range
Not available
$1,890/mo
Zestimate® history
Loading...
Owner options
Explore your selling options
What's special
This beautifully updated 3 bedroom, two full bath ranch that sits on a spacious lot of over half an acre. Completely remodeled in 2016, the home features stunning flooring throughout, offering both style and comfort. With modern layout and quality finishes, this property combines the charm of the classic ranch with contemporary updates- perfect for comfortable living and entertaining. With all appliance's included, Pergo flooring, vaulted great room and open floor plan and a gas fireplace. Also Kraftmade cabinets in kitchen. Completely fenced in back yard. This beautiful home is move in ready, waiting for you to call it home. Make you appointment for a private showing today. Information is believed to be accurate but not guaranteed. Hot tub is excluded from sale. Cameras active on property.
Zillow last checked: 8 hours ago
Listing updated: September 04, 2025 at 07:13am
Listed by:
Tami J Cornell 216-990-2754 tamicornell@howardhanna.com,
Howard Hanna
Bought with:
Rick L Furmage, 408337
Berkshire Hathaway HomeServices Professional Realty
Tom Bush, 2016003208
Berkshire Hathaway HomeServices Professional Realty
Source: MLS Now,MLS#: 5142664Originating MLS: Lake Geauga Area Association of REALTORS
Facts & features
Interior
Bedrooms & bathrooms
- Bedrooms: 3
- Bathrooms: 2
- Full bathrooms: 2
- Main level bathrooms: 2
- Main level bedrooms: 3
Primary bedroom
- Description: Flooring: Luxury Vinyl Tile
- Level: First
- Dimensions: 16 x 14
Bedroom
- Description: Flooring: Luxury Vinyl Tile
- Level: First
- Dimensions: 12 x 10
Bedroom
- Description: Flooring: Luxury Vinyl Tile
- Level: First
- Dimensions: 12 x 10
Primary bathroom
- Description: Flooring: Ceramic Tile
- Features: Soaking Tub, Walk-In Closet(s)
- Level: First
Bathroom
- Description: Flooring: Luxury Vinyl Tile
- Level: First
Dining room
- Description: Flooring: Ceramic Tile
- Level: First
- Dimensions: 11 x 6
Kitchen
- Description: Flooring: Ceramic Tile
- Level: First
- Dimensions: 23 x 13
Laundry
- Description: Flooring: Luxury Vinyl Tile
- Level: First
- Dimensions: 7 x 6
Living room
- Description: Flooring: Luxury Vinyl Tile
- Features: Fireplace
- Level: First
- Dimensions: 23 x 16
Heating
- Forced Air, Fireplace(s), Gas
Cooling
- Central Air, Ceiling Fan(s)
Appliances
- Included: Dryer, Dishwasher, Microwave, Range, Refrigerator, Washer
- Laundry: Washer Hookup, Electric Dryer Hookup
Features
- Breakfast Bar
- Has basement: No
- Number of fireplaces: 1
- Fireplace features: Gas Log, Living Room, Gas
Interior area
- Total structure area: 1,733
- Total interior livable area: 1,733 sqft
- Finished area above ground: 1,733
Property
Parking
- Parking features: Attached, Concrete, Garage
- Attached garage spaces: 2
Features
- Levels: One
- Stories: 1
- Patio & porch: Deck
- Fencing: Back Yard,Chain Link,Fenced,Wood
Lot
- Size: 0.67 Acres
- Features: Back Yard
Details
- Parcel number: 170160004504
Construction
Type & style
- Home type: SingleFamily
- Architectural style: Ranch
- Property subtype: Single Family Residence
Materials
- Vinyl Siding
- Roof: Asphalt,Fiberglass
Condition
- Year built: 1996
Utilities & green energy
- Sewer: Septic Tank
- Water: Public
Community & neighborhood
Location
- Region: Geneva
Other
Other facts
- Listing agreement: Exclusive Right To Sell
- Listing terms: Cash,Conventional,FHA
Price history
| Date | Event | Price |
|---|---|---|
| 9/4/2025 | Sold | $270,000-3.5%$156/sqft |
Source: MLS Now #5142664 Report a problem | ||
| 9/2/2025 | Pending sale | $279,900$162/sqft |
Source: MLS Now #5142664 Report a problem | ||
| 8/3/2025 | Contingent | $279,900$162/sqft |
Source: MLS Now #5142664 Report a problem | ||
| 7/24/2025 | Listed for sale | $279,900+79.5%$162/sqft |
Source: MLS Now #5142664 Report a problem | ||
| 2/6/2021 | Listing removed | -- |
Source: Owner Report a problem | ||
Public tax history
| Year | Property taxes | Tax assessment |
|---|---|---|
| 2024 | $2,800 -4.8% | $64,860 |
| 2023 | $2,942 +23% | $64,860 +34.5% |
| 2022 | $2,391 +0.1% | $48,240 |
Find assessor info on the county website
Neighborhood: 44041
Nearby schools
GreatSchools rating
- 7/10Geneva Platt R. Spencer Elementary SchoolGrades: K-5Distance: 1.5 mi
- 4/10Geneva Middle SchoolGrades: 6-8Distance: 2.5 mi
- 6/10Geneva High SchoolGrades: 9-12Distance: 2.5 mi
Schools provided by the listing agent
- District: Geneva Area CSD - 404
Source: MLS Now. This data may not be complete. We recommend contacting the local school district to confirm school assignments for this home.
Get a cash offer in 3 minutes
Find out how much your home could sell for in as little as 3 minutes with a no-obligation cash offer.
Estimated market value$287,900
Get a cash offer in 3 minutes
Find out how much your home could sell for in as little as 3 minutes with a no-obligation cash offer.
Estimated market value
$287,900
