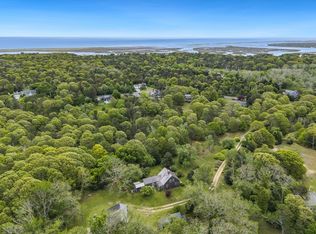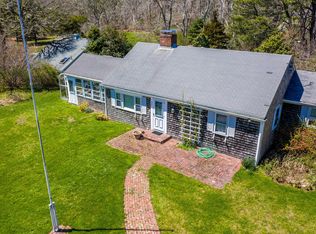Sold for $1,550,000 on 10/07/25
$1,550,000
575 Nauset Road, Eastham, MA 02642
6beds
2,297sqft
Single Family Residence
Built in 1700
7.42 Acres Lot
$1,567,700 Zestimate®
$675/sqft
$3,453 Estimated rent
Home value
$1,567,700
$1.44M - $1.71M
$3,453/mo
Zestimate® history
Loading...
Owner options
Explore your selling options
What's special
575 Nauset Road is a rare Eastham sanctuary set on over 7 acres of natural beauty and historic charm. Anchored by the Joshua and Ruth Doane House--one of the oldest homes in town--the property has been lovingly maintained and includes a spacious main residence with an attached first-floor apartment offering its own entrance, kitchen, and bath. A freestanding one-bedroom cottage, two-car garage, and a screened room crafted from a former church bell tower add character and versatility. Wander the grounds and discover a private pond teeming with fish and ancient turtles, surrounded by a chorus of birdsong and the peaceful rustle of the trees. You'll hear the distant roar of the ocean, the property abuts the Cape Cod National Seashore, with miles of protected coastline just beyond your door. With over 6 acres in conservancy, this extraordinary property offers enduring privacy, unmatched tranquility, and the rare chance to be the next steward of a truly special place.
Zillow last checked: 8 hours ago
Listing updated: October 07, 2025 at 01:20pm
Listed by:
Dawn Lee 508-237-5399,
Gibson Sotheby's International Realty
Bought with:
Jeffrey E Cusack, 9036186
Cove Road Real Estate
Source: CCIMLS,MLS#: 22502641
Facts & features
Interior
Bedrooms & bathrooms
- Bedrooms: 6
- Bathrooms: 4
- Full bathrooms: 3
- 1/2 bathrooms: 1
Primary bedroom
- Description: Flooring: Wood
- Features: Closet, Built-in Features
- Level: First
Bedroom 2
- Description: Flooring: Wood
- Features: Bedroom 2, Shared Half Bath
- Level: Second
Bedroom 3
- Description: Flooring: Wood
- Features: Bedroom 3, Shared Half Bath
- Level: Second
Bedroom 4
- Description: Flooring: Wood
- Features: Bedroom 4, Shared Half Bath
- Level: Second
Primary bathroom
- Features: Private Full Bath
Dining room
- Features: Dining Room, Shared Full Bath
- Level: First
Kitchen
- Description: Countertop(s): Laminate,Flooring: Vinyl,Stove(s): Electric
- Features: Kitchen
- Level: First
Living room
- Description: Flooring: Wood
- Features: Closet, Living Room, Built-in Features
- Level: First
Heating
- Hot Water
Cooling
- Has cooling: Yes
Appliances
- Included: Electric Dryer, Washer, Refrigerator, Electric Range
- Laundry: Laundry Room, Built-Ins, First Floor
Features
- Pantry, Mud Room, Linen Closet
- Flooring: Hardwood, Laminate
- Windows: Bay Window(s), Bay/Bow Windows
- Basement: Crawl Space
- Number of fireplaces: 3
Interior area
- Total structure area: 2,297
- Total interior livable area: 2,297 sqft
Property
Parking
- Total spaces: 2
- Parking features: Garage, Open
- Garage spaces: 2
- Has uncovered spaces: Yes
Features
- Stories: 2
- Patio & porch: Patio, Screened Porch
- Exterior features: Outdoor Shower, Garden
Lot
- Size: 7.42 Acres
- Features: Bike Path, School, Medical Facility, Major Highway, House of Worship, Cape Cod Rail Trail, Shopping, Conservation Area, Wooded, Level, Cleared
Details
- Additional structures: Outbuilding
- Parcel number: 12200A
- Zoning: RESIDENTIAL
- Special conditions: Standard
Construction
Type & style
- Home type: SingleFamily
- Architectural style: Antique, Cottage
- Property subtype: Single Family Residence
Materials
- Shingle Siding
- Foundation: Block, Brick/Mortar
- Roof: Asphalt, Shingle, Wood
Condition
- Updated/Remodeled, Approximate
- New construction: No
- Year built: 1700
Utilities & green energy
- Sewer: Cesspool
Community & neighborhood
Community
- Community features: Conservation Area
Location
- Region: Eastham
Other
Other facts
- Listing terms: Cash
- Road surface type: Dirt
Price history
| Date | Event | Price |
|---|---|---|
| 10/7/2025 | Sold | $1,550,000-11.4%$675/sqft |
Source: | ||
| 6/10/2025 | Pending sale | $1,750,000$762/sqft |
Source: | ||
| 5/30/2025 | Listed for sale | $1,750,000-32.7%$762/sqft |
Source: | ||
| 12/19/2024 | Listing removed | $2,600,000$1,132/sqft |
Source: | ||
| 6/29/2024 | Listed for sale | $2,600,000$1,132/sqft |
Source: | ||
Public tax history
| Year | Property taxes | Tax assessment |
|---|---|---|
| 2025 | $7,104 +13.3% | $921,400 +3% |
| 2024 | $6,270 +8.5% | $894,500 +12.1% |
| 2023 | $5,777 +5.4% | $797,900 +24.9% |
Find assessor info on the county website
Neighborhood: 02642
Nearby schools
GreatSchools rating
- 6/10Eastham Elementary SchoolGrades: PK-5Distance: 0.4 mi
- 6/10Nauset Regional Middle SchoolGrades: 6-8Distance: 4.1 mi
- 7/10Nauset Regional High SchoolGrades: 9-12Distance: 1.3 mi
Schools provided by the listing agent
- District: Nauset
Source: CCIMLS. This data may not be complete. We recommend contacting the local school district to confirm school assignments for this home.

Get pre-qualified for a loan
At Zillow Home Loans, we can pre-qualify you in as little as 5 minutes with no impact to your credit score.An equal housing lender. NMLS #10287.
Sell for more on Zillow
Get a free Zillow Showcase℠ listing and you could sell for .
$1,567,700
2% more+ $31,354
With Zillow Showcase(estimated)
$1,599,054
