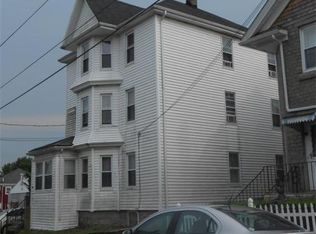Gorgeous young colonial in great Maplewood location for the large or growing family boasting front to back living room, formal dining room with wainscot & chair rails, custom kitchen with Viking gas 6 burner counter top range with electronic down draft, huge center island with Silestone counter tops...all this plus a 1/2 bath and entrance to the attached 1 car garage....Second level has an enormous master bedroom w/private bath & jetted tub as well as a walk in closet with separate laundry hook ups. Also 2 good size bedrooms and additional full bath....The third floor fully dormered walk up level is a carpeted family room with unlimited potential....The fully finished lower level has a family room, 2 additional bedrooms and full bath...Built by the current owners who spared no expense with good quality features throughout including fluted & crown molding, central vac, recessed lighting etc...The exterior has a 2 year old roof, farmers porch & new deck...Don't wait on this one!
This property is off market, which means it's not currently listed for sale or rent on Zillow. This may be different from what's available on other websites or public sources.

