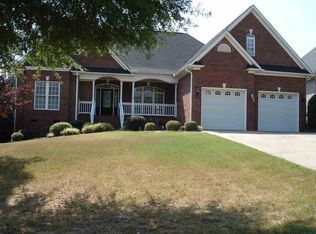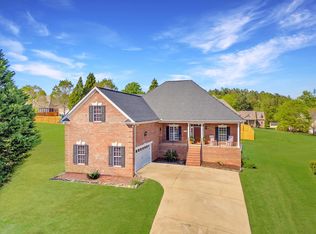Sold co op member
$590,000
576 Chattooga Rd, Roebuck, SC 29376
5beds
2,894sqft
Single Family Residence
Built in 2024
0.28 Acres Lot
$613,600 Zestimate®
$204/sqft
$2,841 Estimated rent
Home value
$613,600
$565,000 - $669,000
$2,841/mo
Zestimate® history
Loading...
Owner options
Explore your selling options
What's special
This home plan is a must see with 2 main floors bedrooms!! The kitchen design will be a favorite. The beautiful, leathered granite counter tops, stainless appliance pkg with gas range, and center island with built in microwave drawer flawlessly combines luxury and comfort. The kitchen's open serving bar connecting the kitchen to the large vaulted great room is a splendid feature for entertaining and staying engaged with the family. If a formal dining room isn't your style, the flex room off the foyer would make the perfect home office. Seek daily refuge to recharge in the main floor, owner's suite - featuring a trey ceiling, bay window sitting area, luxury bath with separate vanities, large full tile shower, large soaking tub and dual walk-in closets. A split floor plan offers privacy with an additional main floor bedroom and full bath. Upstairs you will find 3 bedrooms with shared access to a full bath. Enjoy your evenings relaxing on the covered, screened, back porch. Don't miss your opportunity to put the finishing touches on this new custom-built home in the desirable private/gated community of Montgomery Lake surrounded by natural beauty yet close to the city. Montgomery Lake includes a clubhouse with pool, walking trails around the serene lake and all within minutes to restaurants, shopping and nationally recognized District 6 schools including Dorman High School.
Zillow last checked: 8 hours ago
Listing updated: December 05, 2024 at 05:01pm
Listed by:
Deidre Kelley 864-505-4603,
Ponce Realty Group
Bought with:
Michelle L Manion, SC
Keller Williams Realty
Source: SAR,MLS#: 309647
Facts & features
Interior
Bedrooms & bathrooms
- Bedrooms: 5
- Bathrooms: 3
- Full bathrooms: 3
- Main level bathrooms: 2
- Main level bedrooms: 2
Heating
- Heat Pump, Gas - Natural
Cooling
- Heat Pump, Electricity
Appliances
- Included: Dishwasher, Microwave, Gas Range, Gas, Tankless Water Heater
- Laundry: Sink, Walk-In
Features
- Tray Ceiling(s), Fireplace, Solid Surface Counters, Entrance Foyer, Split Bedroom Plan, Pantry
- Flooring: Ceramic Tile, Luxury Vinyl
- Has fireplace: Yes
- Fireplace features: Gas Log
Interior area
- Total interior livable area: 2,894 sqft
- Finished area above ground: 2,894
- Finished area below ground: 0
Property
Parking
- Total spaces: 2
- Parking features: Attached, 2 Car Attached, Garage Door Opener, Garage, Secured, Attached Garage
- Attached garage spaces: 2
- Has uncovered spaces: Yes
Features
- Levels: Two
- Patio & porch: Porch, Screened
- Pool features: Community
Lot
- Size: 0.28 Acres
Details
- Parcel number: 6400026200
Construction
Type & style
- Home type: SingleFamily
- Architectural style: Craftsman,Traditional
- Property subtype: Single Family Residence
Materials
- Brick Veneer, Stone
- Foundation: Crawl Space
- Roof: Architectural
Condition
- New construction: Yes
- Year built: 2024
Details
- Builder name: Royce Camp
Utilities & green energy
- Electric: Laurens
- Gas: Piedmont
- Sewer: Public Sewer
- Water: Public, WoodRoe
Community & neighborhood
Community
- Community features: Clubhouse, Gated, Pool, Walking Trails, Lake, Trail(s)
Location
- Region: Roebuck
- Subdivision: Timm Creek Montgomery Lake
HOA & financial
HOA
- Has HOA: Yes
- HOA fee: $840 annually
- Amenities included: Pool, Recreation Facilities, Street Lights
- Services included: Common Area
Price history
| Date | Event | Price |
|---|---|---|
| 12/4/2024 | Sold | $590,000$204/sqft |
Source: | ||
| 10/24/2024 | Contingent | $590,000$204/sqft |
Source: | ||
| 3/26/2024 | Listed for sale | $590,000$204/sqft |
Source: | ||
Public tax history
| Year | Property taxes | Tax assessment |
|---|---|---|
| 2025 | -- | $23,600 +1280.1% |
| 2024 | $629 +542.1% | $1,710 +533.3% |
| 2023 | $98 | $270 |
Find assessor info on the county website
Neighborhood: 29376
Nearby schools
GreatSchools rating
- 8/10Roebuck Elementary SchoolGrades: PK-5Distance: 1 mi
- NADorman High Freshman CampusGrades: 9Distance: 0.9 mi
- 3/10L. E. Gable Middle SchoolGrades: 6-8Distance: 0.8 mi
Schools provided by the listing agent
- Elementary: 6-Roebuck Pr
- Middle: 6-Gable Middle
- High: 6-Dorman High
Source: SAR. This data may not be complete. We recommend contacting the local school district to confirm school assignments for this home.
Get a cash offer in 3 minutes
Find out how much your home could sell for in as little as 3 minutes with a no-obligation cash offer.
Estimated market value$613,600
Get a cash offer in 3 minutes
Find out how much your home could sell for in as little as 3 minutes with a no-obligation cash offer.
Estimated market value
$613,600

