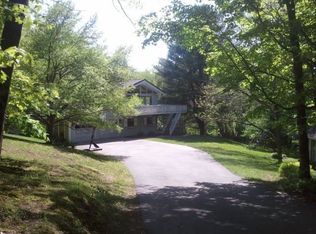576 Dover Rd in Barneveld is no ordinary home. It’s the kind of property that will awaken your childhood memories of splashing in creeks in search of pollywogs, catching lightning bugs in a jar, and falling asleep with the sound of gurgling streams and gentle breezes caressing your face from an open window. It’s a rare opportunity to own a gorgeous 9.1-acre parcel of land with flanking Dover Rd and Military Rd creeks framing the home. This lifestyle property will completely change your thinking about what is possible within a 20-minute drive from Utica. Stepping inside this 1957 home, you will be convinced that you just walked into a great camp somewhere deep in the Adirondacks with its knotty pine walls and abundant new windows pulling in a refreshing cross-breeze of country air. The home’s charm and vintage character is just part of the story. The real beauty of this home is its carefully considered floorplan and graceful flow from one room to the next. The home is perfectly positioned to take full advantage of creek views, golden sunsets from the west facing screened-in porch, and the warmth of early morning light from the opposite side of the house. This Home was designed around an old barn that dates back to 1840, the property had been in the same family prior to being sold in 2019. In 1957 architects were hired to incorporate the barn into the design of this 2-story, 3,104 sq. ft. home with an aluminum roof, 5 bedrooms, 2-1/2 baths, and beautiful oak hardwood flooring. The old barn and its exposed beams are still visible today in the basement/laundry area. Numerous updates were undertaken in 1990 to transition the home from a weekend getaway to a year-round residence. Eight hundred holes were painstakingly drilled into the lathe to accommodate blown-in insulation. In June, a new engineered Septic was installed. In the last 2 months, Extensive updates and renovations have been done to the home to include: New Kitchen, 55 New windows, all hardwood floors sanded, numerous structural enhancements, cosmetic painting of the interior and general deferred maintenance. Near the kitchen are a convenient half bath and a large living room with original brick fireplace and hearth stove. With both east and west facing windows, the living room is filled with natural light and sure to be a cozy gathering spot year round. During the warmer months, there’s no better place for entertaining than the connected sunroom with its floor to ceiling screens allowing stunning views and soothing breezes. You can imagine large picnics with friends and family in this backyard! Sleeping quarters on the second level with two full baths, five well-appointed bedrooms, and a sizable office.
This property is off market, which means it's not currently listed for sale or rent on Zillow. This may be different from what's available on other websites or public sources.
