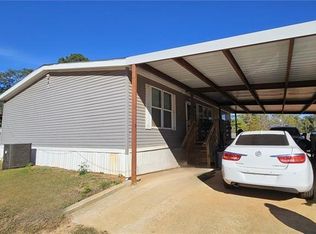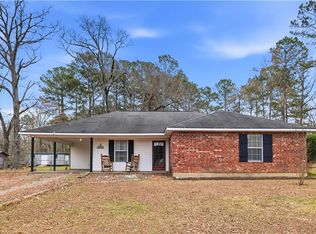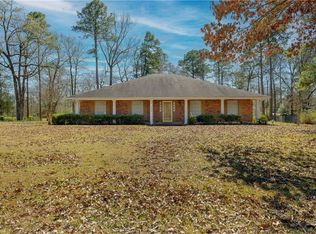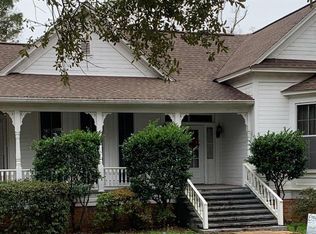Start the new year in a home that gives you more space, more comfort, and more peace of mind.
Set on a full acre just outside Colfax, this well-maintained 3-bedroom, 2-bath property offers nearly 2,700 sq ft of flexible living space — ideal for stepping into 2026 with room to grow, host, and unwind.
Inside, you’ll find multiple areas designed to make everyday living easier and more enjoyable. Two dining spaces — a formal dining room and a cozy breakfast nook with bay windows — offer sunlit views and plenty of room for meals, gatherings, and everyday routines. The kitchen includes a brand-new, never-used stove, bringing a fresh start to all your cooking plans for the year.
Spread out between the living room with a fireplace and the oversized den, both would be great for hosting, relaxing, or setting up multiple living zones to match your goals for the year ahead. The primary suite offers a standout feature — a Jacuzzi tub directly in the bedroom, a full en suite bath with double vanities, and a flex shower that was formerly a walk-in closet and can be converted back if desired.
Enjoy early-morning resets and peaceful evenings on the large screened-in front porch, perfect for coffee, conversations, or quiet moments before taking on the day. Additional conveniences include an attached carport and a whole-home Generac backup generator for year-round comfort.
Located in a USDA-eligible area, this home may qualify for 100% financing or special programs depending on your lender and eligibility. With quick access to Hwy 165 and a peaceful rural setting, this home offers the rare combination of privacy, space, and convenience — all ready for your fresh start.
If your new year goals include more comfort, more peace, and more room to enjoy life, 576 Katelyn Road is ready to welcome you home.
Active
Price cut: $5K (1/8)
$225,000
576 Kateland Rd, Colfax, LA 71417
3beds
2,694sqft
Est.:
Single Family Residence
Built in 1981
1 Acres Lot
$-- Zestimate®
$84/sqft
$-- HOA
What's special
Attached carportOversized denLarge screened-in front porchDouble vanity sinksFormal dining roomCozy breakfast nookCharming bay windows
- 232 days |
- 307 |
- 12 |
Zillow last checked: 8 hours ago
Listing updated: January 08, 2026 at 03:36pm
Listed by:
CARISSA MCDANIEL,
EXP REALTY, LLC 337-522-7554
Source: GCLRA,MLS#: 2511136Originating MLS: Greater Central Louisiana REALTORS Association
Tour with a local agent
Facts & features
Interior
Bedrooms & bathrooms
- Bedrooms: 3
- Bathrooms: 2
- Full bathrooms: 2
Primary bedroom
- Description: Flooring: Tile
- Level: Lower
- Dimensions: 15 x 25
Bedroom
- Description: Flooring: Tile
- Level: Lower
- Dimensions: 12 x15
Bedroom
- Description: Flooring: Tile
- Level: Lower
- Dimensions: 12 x 14
Dining room
- Description: Flooring: Tile
- Level: Lower
Living room
- Description: Flooring: Tile
- Level: Lower
- Dimensions: 17 x 22
Heating
- Central
Cooling
- Central Air
Appliances
- Included: Oven, Range
- Laundry: Washer Hookup, Dryer Hookup
Features
- Has fireplace: Yes
- Fireplace features: Gas
Interior area
- Total structure area: 2,694
- Total interior livable area: 2,694 sqft
Property
Parking
- Parking features: Attached, Covered, Carport
- Has carport: Yes
Accessibility
- Accessibility features: Accessibility Features
Features
- Levels: One
- Stories: 1
- Patio & porch: Porch, Screened
- Exterior features: Enclosed Porch
Lot
- Size: 1 Acres
- Dimensions: 1 acre
- Features: 1 to 5 Acres, Outside City Limits
Details
- Parcel number: 0200182600
- Special conditions: None
Construction
Type & style
- Home type: SingleFamily
- Architectural style: Ranch
- Property subtype: Single Family Residence
Materials
- Brick
- Foundation: Slab
- Roof: Asphalt
Condition
- Very Good Condition
- Year built: 1981
Utilities & green energy
- Sewer: Septic Tank
- Water: Public
Green energy
- Energy efficient items: Water Heater
Community & HOA
HOA
- Has HOA: No
- HOA name: GCLRA
Location
- Region: Colfax
Financial & listing details
- Price per square foot: $84/sqft
- Tax assessed value: $75,510
- Annual tax amount: $8
- Date on market: 7/10/2025
- Listing agreement: Exclusive Right To Sell
Estimated market value
Not available
Estimated sales range
Not available
Not available
Price history
Price history
| Date | Event | Price |
|---|---|---|
| 1/8/2026 | Price change | $225,000-2.2%$84/sqft |
Source: GCLRA #2511136 Report a problem | ||
| 7/10/2025 | Listed for sale | $230,000$85/sqft |
Source: GCLRA #2511136 Report a problem | ||
Public tax history
Public tax history
| Year | Property taxes | Tax assessment |
|---|---|---|
| 2024 | $8 -4% | $7,551 |
| 2023 | $9 +0.1% | $7,551 |
| 2022 | $9 | $7,551 |
| 2021 | $9 | $7,551 |
| 2020 | -- | $7,551 |
| 2019 | $9 -99.3% | $7,551 |
| 2018 | $1,300 +0.5% | $7,551 |
| 2017 | $1,294 -1.6% | $7,551 +3.4% |
| 2015 | $1,315 | $7,300 |
| 2014 | $1,315 | $7,300 |
| 2013 | $1,315 | $7,300 |
| 2012 | $1,315 | $7,300 |
| 2011 | -- | $7,300 |
| 2010 | $1,365 | $7,300 |
Find assessor info on the county website
BuyAbility℠ payment
Est. payment
$1,280/mo
Principal & interest
$1160
Property taxes
$120
Climate risks
Neighborhood: 71417
Nearby schools
GreatSchools rating
- 7/10South Grant Elementary SchoolGrades: PK-5Distance: 5.6 mi
- 4/10Grant Junior High SchoolGrades: 6-8Distance: 8.4 mi
- 6/10Grant High SchoolGrades: 9-12Distance: 8.3 mi




