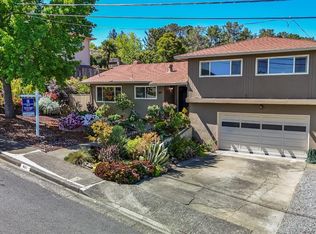Sold for $1,250,000
$1,250,000
576 Montecillo Road, San Rafael, CA 94903
3beds
1,730sqft
Single Family Residence
Built in 1959
8,058.6 Square Feet Lot
$1,249,700 Zestimate®
$723/sqft
$4,290 Estimated rent
Home value
$1,249,700
$1.12M - $1.39M
$4,290/mo
Zestimate® history
Loading...
Owner options
Explore your selling options
What's special
Welcome to 576 Montecillo Road in the heart of Terra Linda, San Rafael. This split-level home offers a low-maintenance drought-friendly setting. The open kitchen/dining features stainless steel appliances and beautiful hardwood floors. The spacious living room offers a wood-burning fireplace, built in book cases, crown molding and large windows opening to the back yard. Just outside, a large patio/deck provides expansive views of the northwest Terra Linda Hills. Upstairs, you'll discover three bedrooms and two updated bathrooms. Both front bedrooms offer serene views of the Terra Linda/Sleepy Hollow Divide, while the primary bedroom treats you to the vistas of the Golden Hills dotted with oak trees. The primary bathroom is a spa-like haven with a combo shower and large soaking tub. There is a two-car garage and a separate office/exercise room with a private entrance making it versatile for work or play. The backyard is a real gem, featuring a large multilevel space next to the back deck. Whether you're enjoying outdoor activities on the sports court or simply relaxing, this home offers a great vibe with all the right features.
Zillow last checked: 8 hours ago
Listing updated: December 04, 2025 at 12:47am
Listed by:
David Grega DRE #01110757 415-515-2218,
Compass 415-325-2559
Bought with:
McCarthy + Moe Group, DRE #01421997
Compass
Source: BAREIS,MLS#: 325066012 Originating MLS: Marin County
Originating MLS: Marin County
Facts & features
Interior
Bedrooms & bathrooms
- Bedrooms: 3
- Bathrooms: 2
- Full bathrooms: 2
Bedroom
- Level: Upper
Bathroom
- Level: Upper
Dining room
- Features: Formal Area
Kitchen
- Level: Main
Living room
- Features: Deck Attached, View
- Level: Main
Heating
- Central
Cooling
- Central Air
Appliances
- Laundry: In Garage
Features
- Flooring: Carpet, Wood
- Has basement: No
- Number of fireplaces: 1
- Fireplace features: Living Room, Wood Burning
Interior area
- Total structure area: 1,730
- Total interior livable area: 1,730 sqft
Property
Parking
- Total spaces: 4
- Parking features: Attached, Garage Door Opener
- Attached garage spaces: 2
- Uncovered spaces: 2
Features
- Levels: Multi/Split
- Stories: 2
- Fencing: Partial
- Has view: Yes
- View description: Ridge
Lot
- Size: 8,058 sqft
- Features: Landscape Front, Landscape Misc, Low Maintenance
Details
- Parcel number: 17516207
- Special conditions: Trust,Standard
Construction
Type & style
- Home type: SingleFamily
- Architectural style: Traditional
- Property subtype: Single Family Residence
Materials
- Roof: Composition
Condition
- Year built: 1959
Utilities & green energy
- Sewer: Public Sewer
- Water: Public
- Utilities for property: Public
Community & neighborhood
Security
- Security features: Carbon Monoxide Detector(s), Smoke Detector(s)
Location
- Region: San Rafael
HOA & financial
HOA
- Has HOA: No
Price history
| Date | Event | Price |
|---|---|---|
| 11/17/2025 | Sold | $1,250,000-2.7%$723/sqft |
Source: | ||
| 11/2/2025 | Pending sale | $1,285,000$743/sqft |
Source: | ||
| 10/29/2025 | Contingent | $1,285,000$743/sqft |
Source: | ||
| 10/3/2025 | Price change | $1,285,000-4.7%$743/sqft |
Source: | ||
| 9/10/2025 | Price change | $1,349,000-9.8%$780/sqft |
Source: | ||
Public tax history
| Year | Property taxes | Tax assessment |
|---|---|---|
| 2025 | $12,807 +5.3% | $860,869 +2% |
| 2024 | $12,159 +0.4% | $843,992 +2% |
| 2023 | $12,106 +4.3% | $827,447 +2% |
Find assessor info on the county website
Neighborhood: Terra Linda
Nearby schools
GreatSchools rating
- 9/10Vallecito Elementary SchoolGrades: K-5Distance: 0.6 mi
- 10/10Miller Creek Middle SchoolGrades: 6-8Distance: 1.4 mi
- 9/10Terra Linda High SchoolGrades: 9-12Distance: 0.8 mi
Get pre-qualified for a loan
At Zillow Home Loans, we can pre-qualify you in as little as 5 minutes with no impact to your credit score.An equal housing lender. NMLS #10287.
