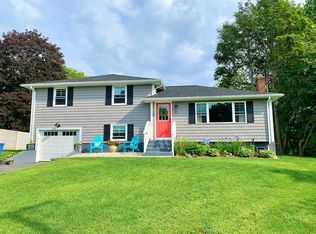Sold for $450,000
$450,000
576 New London Road, Groton, CT 06355
3beds
1,440sqft
Single Family Residence
Built in 1971
0.59 Acres Lot
$-- Zestimate®
$313/sqft
$2,545 Estimated rent
Home value
Not available
Estimated sales range
Not available
$2,545/mo
Zestimate® history
Loading...
Owner options
Explore your selling options
What's special
MYSTIC- Make this your new home and be situated within five minutes of quaint downtown Mystic, the beach, and more! Come home to a tree-lined driveway leading to your 3 bedroom, 1.5 bath Colonial, set back from the road. Enter the home through the covered front porch and be greeted with hardwood floors and crown molding throughout. The living room, with a pass-through window to the kitchen, also has a wood-burning fireplace for those cool New England nights. The chair-railed dining room is easily accessible from the kitchen, making it perfect for everyday dining and for larger gatherings. Open the french doors wide in the kitchen for that "indoor-outdoor" feel, leading out to a spacious 23'x14' deck in the fenced-in backyard. A half bath completes the main level, while a full bath serves the three bedrooms located on the upper level. Additional versatile space can be found in the lower level and is not included in the square footage. This is a solid home, needing some updating and interior paint. Roof is ~2 yrs old, updated electric, and newer oil tank. Five minutes to downtown Mystic's restaurants, shopping, music, marinas, events, and Esker Point Beach with summer concerts. A short commute to EB, Pfizer, Naval Submarine Base, and Mohegan and Foxwoods casinos. 2 hours from NYC and Boston. Priced to sell. Now is the time, move to Mystic and enjoy all that the spring and summer months have to offer!
Zillow last checked: 8 hours ago
Listing updated: May 20, 2025 at 12:15pm
Listed by:
Jennifer M. Sobiech 860-460-5405,
RE/MAX Legends 860-451-8000
Bought with:
Rebecca Missios, RES.0826089
RE/MAX Coast and Country
Source: Smart MLS,MLS#: 24092640
Facts & features
Interior
Bedrooms & bathrooms
- Bedrooms: 3
- Bathrooms: 2
- Full bathrooms: 1
- 1/2 bathrooms: 1
Primary bedroom
- Features: Hardwood Floor
- Level: Upper
- Area: 209 Square Feet
- Dimensions: 11 x 19
Bedroom
- Features: Hardwood Floor
- Level: Upper
- Area: 165 Square Feet
- Dimensions: 11 x 15
Bedroom
- Features: Hardwood Floor
- Level: Upper
- Area: 132 Square Feet
- Dimensions: 11 x 12
Bathroom
- Level: Lower
Bathroom
- Level: Upper
Dining room
- Features: Hardwood Floor
- Level: Main
- Area: 132 Square Feet
- Dimensions: 11 x 12
Kitchen
- Features: Balcony/Deck, French Doors
- Level: Main
- Area: 187 Square Feet
- Dimensions: 11 x 17
Living room
- Features: Fireplace, Hardwood Floor
- Level: Main
- Area: 231 Square Feet
- Dimensions: 11 x 21
Other
- Level: Lower
- Area: 231 Square Feet
- Dimensions: 11 x 21
Heating
- Hot Water, Oil
Cooling
- None
Appliances
- Included: Oven/Range, Microwave, Refrigerator, Dishwasher, Washer, Dryer, Water Heater, Tankless Water Heater
- Laundry: Lower Level
Features
- Basement: Full
- Attic: Access Via Hatch
- Number of fireplaces: 1
Interior area
- Total structure area: 1,440
- Total interior livable area: 1,440 sqft
- Finished area above ground: 1,440
Property
Parking
- Total spaces: 1
- Parking features: Attached, Garage Door Opener
- Attached garage spaces: 1
Features
- Patio & porch: Porch, Deck
- Fencing: Wood
Lot
- Size: 0.59 Acres
- Features: Few Trees, Level, Rolling Slope, Open Lot
Details
- Parcel number: 1957205
- Zoning: RS-12
Construction
Type & style
- Home type: SingleFamily
- Architectural style: Colonial
- Property subtype: Single Family Residence
Materials
- Vinyl Siding
- Foundation: Concrete Perimeter
- Roof: Asphalt
Condition
- New construction: No
- Year built: 1971
Utilities & green energy
- Sewer: Public Sewer
- Water: Public
Community & neighborhood
Location
- Region: Mystic
- Subdivision: Mystic
Price history
| Date | Event | Price |
|---|---|---|
| 5/19/2025 | Sold | $450,000+3.4%$313/sqft |
Source: | ||
| 5/4/2025 | Pending sale | $435,000$302/sqft |
Source: | ||
| 5/2/2025 | Listed for sale | $435,000$302/sqft |
Source: | ||
Public tax history
| Year | Property taxes | Tax assessment |
|---|---|---|
| 2016 | $3,692 +3.4% | $153,580 |
| 2015 | $3,569 +2.4% | $153,580 |
| 2014 | $3,485 -0.8% | $153,580 |
Find assessor info on the county website
Neighborhood: 06355
Nearby schools
GreatSchools rating
- 5/10Mystic River Magnet SchoolGrades: PK-5Distance: 0.4 mi
- 5/10Groton Middle SchoolGrades: 6-8Distance: 0.9 mi
- 5/10Fitch Senior High SchoolGrades: 9-12Distance: 1.2 mi

Get pre-qualified for a loan
At Zillow Home Loans, we can pre-qualify you in as little as 5 minutes with no impact to your credit score.An equal housing lender. NMLS #10287.
