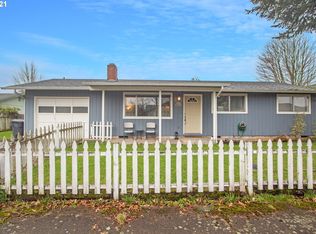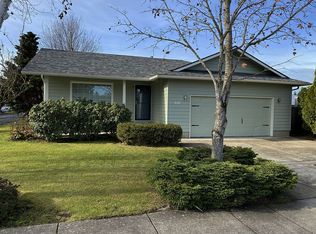Sold
$360,000
576 S 35th St, Springfield, OR 97478
3beds
1,218sqft
Residential, Single Family Residence
Built in 1999
4,791.6 Square Feet Lot
$360,500 Zestimate®
$296/sqft
$2,352 Estimated rent
Home value
$360,500
$332,000 - $393,000
$2,352/mo
Zestimate® history
Loading...
Owner options
Explore your selling options
What's special
Located at the end of a quiet cul-de-sac, 576 S 35th Street is a well maintained move-in ready home with a brand new roof! The layout includes 3 bedrooms, 2 bathrooms, a proper master suite, indoor laundry and a finished two car garage. While the home could benefit from some cosmetic updates, it’s fully functional as-is and offers a solid foundation for future improvements.The property is just blocks from Douglas Gardens Elementary, Agnes Stewart Middle School, and the Willamalane Bob Keefer Center. Several trailheads, grocery stores, restaurants, and other amenities are nearby, making this a convenient spot for daily needs and recreation. This is a solid option for buyers looking for a well-kept home in a quiet, well-located neighborhood. Both owners are licensed brokers in the state of Oregon. Schedule a showing today!
Zillow last checked: 8 hours ago
Listing updated: August 29, 2025 at 06:15am
Listed by:
Austin Gordon 541-520-9837,
Hybrid Real Estate
Bought with:
Susan Rasmussen, 201210683
ICON Real Estate Group
Source: RMLS (OR),MLS#: 580797604
Facts & features
Interior
Bedrooms & bathrooms
- Bedrooms: 3
- Bathrooms: 2
- Full bathrooms: 2
- Main level bathrooms: 2
Primary bedroom
- Level: Main
- Area: 144
- Dimensions: 12 x 12
Bedroom 2
- Level: Main
- Area: 120
- Dimensions: 12 x 10
Bedroom 3
- Level: Main
- Area: 110
- Dimensions: 10 x 11
Dining room
- Level: Main
- Area: 90
- Dimensions: 9 x 10
Kitchen
- Level: Main
- Area: 90
- Width: 10
Living room
- Level: Main
- Area: 216
- Dimensions: 18 x 12
Heating
- Forced Air
Appliances
- Included: Dishwasher, Free-Standing Range, Free-Standing Refrigerator, Plumbed For Ice Maker, Range Hood, Electric Water Heater
- Laundry: Laundry Room
Features
- Flooring: Wall to Wall Carpet
- Windows: Vinyl Frames
- Basement: Crawl Space
Interior area
- Total structure area: 1,218
- Total interior livable area: 1,218 sqft
Property
Parking
- Total spaces: 2
- Parking features: Garage Door Opener, Attached
- Attached garage spaces: 2
Features
- Levels: One
- Stories: 1
Lot
- Size: 4,791 sqft
- Features: Cul-De-Sac, Level, SqFt 3000 to 4999
Details
- Parcel number: 1616240
Construction
Type & style
- Home type: SingleFamily
- Property subtype: Residential, Single Family Residence
Materials
- Wood Siding
- Foundation: Concrete Perimeter
- Roof: Composition
Condition
- Resale
- New construction: No
- Year built: 1999
Utilities & green energy
- Sewer: Public Sewer
- Water: Public
Community & neighborhood
Location
- Region: Springfield
Other
Other facts
- Listing terms: Cash,Conventional,FHA,VA Loan
- Road surface type: Paved
Price history
| Date | Event | Price |
|---|---|---|
| 11/12/2025 | Listing removed | $2,395$2/sqft |
Source: Zillow Rentals Report a problem | ||
| 10/17/2025 | Listed for rent | $2,395+50.2%$2/sqft |
Source: Zillow Rentals Report a problem | ||
| 8/29/2025 | Sold | $360,000$296/sqft |
Source: | ||
| 7/25/2025 | Pending sale | $360,000$296/sqft |
Source: | ||
| 7/21/2025 | Price change | $360,000-4%$296/sqft |
Source: | ||
Public tax history
| Year | Property taxes | Tax assessment |
|---|---|---|
| 2025 | $3,611 +1.6% | $196,905 +3% |
| 2024 | $3,552 +4.4% | $191,170 +3% |
| 2023 | $3,401 +3.4% | $185,602 +3% |
Find assessor info on the county website
Neighborhood: 97478
Nearby schools
GreatSchools rating
- 8/10Douglas Gardens Elementary SchoolGrades: K-5Distance: 0.4 mi
- 6/10Agnes Stewart Middle SchoolGrades: 6-8Distance: 0.4 mi
- 4/10Springfield High SchoolGrades: 9-12Distance: 2.1 mi
Schools provided by the listing agent
- Elementary: Douglas Gardens
- Middle: Agnes Stewart
- High: Springfield
Source: RMLS (OR). This data may not be complete. We recommend contacting the local school district to confirm school assignments for this home.

Get pre-qualified for a loan
At Zillow Home Loans, we can pre-qualify you in as little as 5 minutes with no impact to your credit score.An equal housing lender. NMLS #10287.

