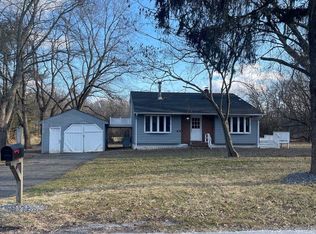Sold for $340,000 on 07/14/23
$340,000
576 Salem Fort Elfsborg Rd, Salem, NJ 08079
3beds
1,837sqft
Single Family Residence
Built in 1960
0.88 Acres Lot
$372,700 Zestimate®
$185/sqft
$2,239 Estimated rent
Home value
$372,700
$350,000 - $395,000
$2,239/mo
Zestimate® history
Loading...
Owner options
Explore your selling options
What's special
This could be the home you've been waiting for, 3-bedroom 1.5 bath home in beautiful Elsinboro township. As soon as you arrive, you'll notice how well maintain this home is and experience a comforting feel, like being home. When pulling paved driveway leading to a 2-car garage you'll see the relaxing rear deck overlooking the open, well-kept back yard area, just large enough to enjoy without a lot of maintenance making a perfect play area, ideal for a pool or garden. Entering through the side door you'll walk into a spacious casual living room complete with pellet stove, sliding patio door and, detached 1/2 bathroom with an open floor plan into the kitchen and dining room. Alongside of the dining area there is a formal living room providing a separate living area (perfect area for a playroom), leading to the hallway that connects you the main bathroom and 3 bedrooms. In the basement you will find an optimal storage area with a drain system that helps to keep the basement dry, laundry area, and a bonus room that was formerly used as an office but is a blank slate for use. While in the neighborhood take notice to the public waterfront beach area (within walking distance), where you can enjoy long walks and ideal fishing spots. There is also a nearby marina where you can launch your boat and enjoy everything offshore that Elsinboro has to offer. The C&D canal is just a short distance away leading you to Delaware and Maryland restaurants by boat. This property is not projected to last long schedule you're showing while you can!
Zillow last checked: 8 hours ago
Listing updated: July 31, 2023 at 08:03am
Listed by:
Neal Sheppard 856-769-4111,
Warner Real Estate & Auction Company
Bought with:
Dawn Rapa, 233446
OMNI Real Estate Professionals
Source: Bright MLS,MLS#: NJSA2007502
Facts & features
Interior
Bedrooms & bathrooms
- Bedrooms: 3
- Bathrooms: 2
- Full bathrooms: 1
- 1/2 bathrooms: 1
- Main level bathrooms: 2
- Main level bedrooms: 3
Basement
- Area: 0
Heating
- Forced Air, Oil
Cooling
- Central Air, Electric
Appliances
- Included: Electric Water Heater
Features
- Basement: Combination
- Has fireplace: No
Interior area
- Total structure area: 1,837
- Total interior livable area: 1,837 sqft
- Finished area above ground: 1,837
- Finished area below ground: 0
Property
Parking
- Total spaces: 2
- Parking features: Garage Faces Front, Detached, Driveway
- Garage spaces: 2
- Has uncovered spaces: Yes
Accessibility
- Accessibility features: None
Features
- Levels: One
- Stories: 1
- Pool features: None
Lot
- Size: 0.88 Acres
- Dimensions: 150.00 x 255.00
Details
- Additional structures: Above Grade, Below Grade
- Parcel number: 040002800007
- Zoning: RR-A
- Special conditions: Standard
Construction
Type & style
- Home type: SingleFamily
- Architectural style: Ranch/Rambler
- Property subtype: Single Family Residence
Materials
- Frame
- Foundation: Block
Condition
- New construction: No
- Year built: 1960
Utilities & green energy
- Sewer: On Site Septic
- Water: Private, Well
Community & neighborhood
Location
- Region: Salem
- Subdivision: None Available
- Municipality: ELSINBORO TWP
Other
Other facts
- Listing agreement: Exclusive Agency
- Ownership: Fee Simple
Price history
| Date | Event | Price |
|---|---|---|
| 7/14/2023 | Sold | $340,000+9.7%$185/sqft |
Source: | ||
| 5/22/2023 | Pending sale | $310,000$169/sqft |
Source: | ||
| 5/12/2023 | Listed for sale | $310,000$169/sqft |
Source: | ||
Public tax history
Tax history is unavailable.
Neighborhood: 08079
Nearby schools
GreatSchools rating
- 5/10Elsinboro Township SchoolGrades: K-8Distance: 0.4 mi
Schools provided by the listing agent
- District: Elsinboro Township Public Schools
Source: Bright MLS. This data may not be complete. We recommend contacting the local school district to confirm school assignments for this home.

Get pre-qualified for a loan
At Zillow Home Loans, we can pre-qualify you in as little as 5 minutes with no impact to your credit score.An equal housing lender. NMLS #10287.
Sell for more on Zillow
Get a free Zillow Showcase℠ listing and you could sell for .
$372,700
2% more+ $7,454
With Zillow Showcase(estimated)
$380,154