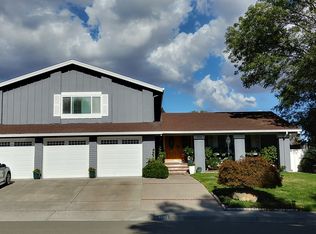Sold for $1,515,000
$1,515,000
576 Santander Dr, San Ramon, CA 94583
3beds
1,713sqft
Residential, Single Family Residence
Built in 1979
6,969.6 Square Feet Lot
$1,503,900 Zestimate®
$884/sqft
$4,250 Estimated rent
Home value
$1,503,900
$1.35M - $1.67M
$4,250/mo
Zestimate® history
Loading...
Owner options
Explore your selling options
What's special
Welcome to this beautifully remodeled single-story home offering 3 bedrooms and 2 bathrooms of modern comfort. Step inside to an open, light-filled floorplan featuring vaulted ceilings, wide-plank hardwood floors, and designer lighting. The chef’s kitchen is a standout with sleek gray cabinetry, quartz countertops, subway tile backsplash, stainless steel appliances, and breakfast bar seating. The dining area, accented by a stylish fireplace, flows seamlessly into the living room and out to the backyard—ideal for entertaining. The primary suite provides a peaceful retreat with an en-suite bath, while two additional bedrooms and a home office provide flexibility. Outside, enjoy a private, low-maintenance backyard complete with an oversized patio with a newly constructed pergola, and synthetic lawn—perfect for gatherings or everyday relaxation. With fresh landscaping and timeless curb appeal, this move-in ready home combines style and convenience in every detail. Located within the award-winning San Ramon Valley School District, close to parks, shopping/dining at the popular Bishop Ranch City Center & freeway access.
Zillow last checked: 8 hours ago
Listing updated: October 06, 2025 at 12:33pm
Listed by:
Khrista Jarvis DRE #01213582 925-856-0782,
Coldwell Banker Realty,
Nicole Jung DRE #01753810 925-984-4000,
Coldwell Banker Realty
Bought with:
Bonnie Radtke, DRE #02228756
Keller Williams Realty-silicon Valley
Source: CCAR,MLS#: 41110606
Facts & features
Interior
Bedrooms & bathrooms
- Bedrooms: 3
- Bathrooms: 2
- Full bathrooms: 2
Bathroom
- Features: Shower Over Tub, Solid Surface, Tile, Window, Stall Shower
Kitchen
- Features: Breakfast Bar, Counter - Solid Surface, Dishwasher, Eat-in Kitchen, Gas Range/Cooktop, Microwave, Oven Built-in, Pantry, Refrigerator, Updated Kitchen
Heating
- Forced Air
Cooling
- Central Air
Appliances
- Included: Dishwasher, Gas Range, Microwave, Oven, Refrigerator
- Laundry: In Garage
Features
- Breakfast Bar, Counter - Solid Surface, Pantry, Updated Kitchen
- Flooring: Hardwood, Carpet
- Number of fireplaces: 1
- Fireplace features: Dining Room
Interior area
- Total structure area: 1,713
- Total interior livable area: 1,713 sqft
Property
Parking
- Total spaces: 2
- Parking features: Attached, Direct Access, Side Yard Access
- Attached garage spaces: 2
Features
- Levels: One
- Stories: 1
- Pool features: None, Community
Lot
- Size: 6,969 sqft
- Features: Landscaped, Private, Back Yard, Side Yard, Landscape Back, Landscape Front
Details
- Parcel number: 2094910227
- Special conditions: Standard
Construction
Type & style
- Home type: SingleFamily
- Architectural style: Traditional
- Property subtype: Residential, Single Family Residence
Materials
- Stucco
- Roof: Shingle
Condition
- Existing
- New construction: No
- Year built: 1979
Utilities & green energy
- Electric: No Solar
- Sewer: Public Sewer
- Water: Public
Community & neighborhood
Location
- Region: San Ramon
- Subdivision: Twin Creeks So.
HOA & financial
HOA
- Has HOA: Yes
- HOA fee: $340 annually
- Amenities included: Pool, Tennis Court(s), Other
- Services included: Management Fee
- Association name: TWIN CREEKS ESTATES
- Association phone: 925-830-4848
Price history
| Date | Event | Price |
|---|---|---|
| 10/6/2025 | Sold | $1,515,000+1%$884/sqft |
Source: | ||
| 9/10/2025 | Pending sale | $1,500,000$876/sqft |
Source: | ||
| 9/5/2025 | Listed for sale | $1,500,000$876/sqft |
Source: | ||
| 7/2/2024 | Sold | $1,500,000+0.8%$876/sqft |
Source: Public Record Report a problem | ||
| 5/21/2024 | Pending sale | $1,488,000$869/sqft |
Source: | ||
Public tax history
| Year | Property taxes | Tax assessment |
|---|---|---|
| 2025 | $17,312 +60% | $1,500,000 +64.8% |
| 2024 | $10,818 +1.7% | $910,257 +2% |
| 2023 | $10,641 +0.8% | $892,410 +2% |
Find assessor info on the county website
Neighborhood: 94583
Nearby schools
GreatSchools rating
- 8/10Bollinger Canyon Elementary SchoolGrades: K-5Distance: 0.4 mi
- 8/10Iron Horse Middle SchoolGrades: 6-8Distance: 0.8 mi
- 9/10California High SchoolGrades: 9-12Distance: 1.9 mi
Schools provided by the listing agent
- District: San Ramon Valley (925) 552-5500
Source: CCAR. This data may not be complete. We recommend contacting the local school district to confirm school assignments for this home.
Get a cash offer in 3 minutes
Find out how much your home could sell for in as little as 3 minutes with a no-obligation cash offer.
Estimated market value$1,503,900
Get a cash offer in 3 minutes
Find out how much your home could sell for in as little as 3 minutes with a no-obligation cash offer.
Estimated market value
$1,503,900
