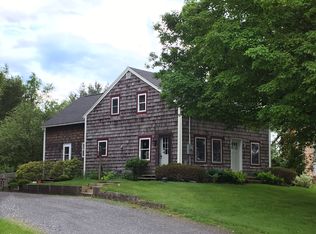Closed
Listed by:
Voyo Savich,
KW Vermont Cell:802-233-1458
Bought with: BHHS-VT Realty Group St Albans, VT
$399,000
576 Sodom Road, Georgia, VT 05468
3beds
1,603sqft
Farm
Built in 1973
1.41 Acres Lot
$408,900 Zestimate®
$249/sqft
$2,610 Estimated rent
Home value
$408,900
$339,000 - $495,000
$2,610/mo
Zestimate® history
Loading...
Owner options
Explore your selling options
What's special
Welcome to your dream homestead in Georgia, Vermont! This bright and sunny farmhouse-style home sits on a 1.4 acre lot, perfectly set up for sustainable living. The property features a charming chicken coop, greenhouse, raised garden beds, vibrant perennial gardens, and a variety of trees ideal for the ultimate homesteader. As a bonus, you’ll find a cozy 16’ x 12’ cabin complete with a small kitchen, loft bed, and pellet stove. Completely rebuilt from the foundation up in 2013, this home blends efficiency with timeless character. Inside, you’re welcomed by an open-concept kitchen and dining area, a spacious living room, and an abundance of natural light through oversized windows. Upstairs, the primary bedroom includes walk-in closets, and two additional bedrooms one featuring custom built-in beds that kids will absolutely love. If you’re looking for a home with personality, purpose, and plenty of room to grow, this one is not to be missed!
Zillow last checked: 8 hours ago
Listing updated: September 13, 2025 at 10:10am
Listed by:
Voyo Savich,
KW Vermont Cell:802-233-1458
Bought with:
Hannah Bruggemann
BHHS-VT Realty Group St Albans, VT
Source: PrimeMLS,MLS#: 5051474
Facts & features
Interior
Bedrooms & bathrooms
- Bedrooms: 3
- Bathrooms: 2
- Full bathrooms: 1
- 3/4 bathrooms: 1
Heating
- Pellet Stove, Wood Stove
Cooling
- None
Appliances
- Included: Gas Cooktop, Dishwasher, Gas Range, Refrigerator, Washer, Domestic Water Heater, Electric Water Heater
- Laundry: In Basement
Features
- Cathedral Ceiling(s), Dining Area, Kitchen Island, Natural Light, Natural Woodwork, Walk-In Closet(s)
- Flooring: Ceramic Tile, Softwood, Tile, Wood
- Basement: Bulkhead,Concrete Floor,Full,Unfinished,Interior Access,Exterior Entry,Interior Entry
Interior area
- Total structure area: 2,611
- Total interior livable area: 1,603 sqft
- Finished area above ground: 1,603
- Finished area below ground: 0
Property
Parking
- Parking features: Dirt, Off Street, Unpaved
Accessibility
- Accessibility features: 1st Floor 3/4 Bathroom
Features
- Levels: One and One Half
- Stories: 1
- Patio & porch: Covered Porch
- Exterior features: Garden, Natural Shade, Poultry Coop
- Frontage length: Road frontage: 215
Lot
- Size: 1.41 Acres
- Features: Secluded, Sloped, Rural
Details
- Additional structures: Guest House, Greenhouse
- Parcel number: 23707610397
- Zoning description: AR-3
Construction
Type & style
- Home type: SingleFamily
- Property subtype: Farm
Materials
- Wood Frame, Clapboard Exterior, Wood Siding
- Foundation: Block, Concrete
- Roof: Metal
Condition
- New construction: No
- Year built: 1973
Utilities & green energy
- Electric: Circuit Breakers, Underground
- Sewer: 1000 Gallon, On-Site Septic Exists, Private Sewer, Septic Tank
- Utilities for property: Underground Utilities
Community & neighborhood
Security
- Security features: Hardwired Smoke Detector
Location
- Region: Saint Albans
Other
Other facts
- Road surface type: Paved
Price history
| Date | Event | Price |
|---|---|---|
| 9/12/2025 | Sold | $399,000$249/sqft |
Source: | ||
| 7/14/2025 | Listed for sale | $399,000+369.4%$249/sqft |
Source: | ||
| 8/12/2013 | Sold | $85,000$53/sqft |
Source: Public Record Report a problem | ||
Public tax history
| Year | Property taxes | Tax assessment |
|---|---|---|
| 2024 | -- | $213,100 |
| 2023 | -- | $213,100 |
| 2022 | -- | $213,100 |
Find assessor info on the county website
Neighborhood: 05468
Nearby schools
GreatSchools rating
- 5/10Georgia Elementary & Middle SchoolGrades: PK-8Distance: 2.6 mi
Schools provided by the listing agent
- Elementary: Georgia Elem/Middle School
- Middle: Georgia Elem/Middle School
Source: PrimeMLS. This data may not be complete. We recommend contacting the local school district to confirm school assignments for this home.
Get pre-qualified for a loan
At Zillow Home Loans, we can pre-qualify you in as little as 5 minutes with no impact to your credit score.An equal housing lender. NMLS #10287.
