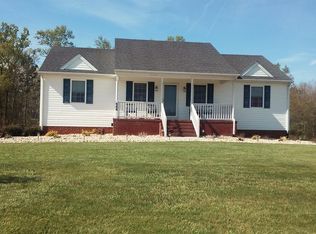Have you seen this home? Let me know if you can find one better maintained! Enjoy life in this pristine, light filled, comfortable home boasting of cathedral ceilings, 3 bedrooms, and 2 full bathrooms, (all on first floor) with over 1,955 total finished square feet. Basement offers nice family/recreation room with gas log fireplace, large storage closet and double doors to patio. Unfinished area of basement with roughed in bath, and plenty of room for storage or expansion. 1.4 lush acres on quiet, peaceful cul de sac. Oversized paved drive. Large, freshly stained deck. Abundant space to relax and entertain both inside and out. Enough room if you wish to add a workshop, garage, or pool! Perfect Campbell County location between Lynchburg and Concord. Close to everything with a country feel. Pastoral views to the front and back. Brand new exterior doors ($7,000 invested). Home inspection to be proud of in Docbox.
This property is off market, which means it's not currently listed for sale or rent on Zillow. This may be different from what's available on other websites or public sources.
