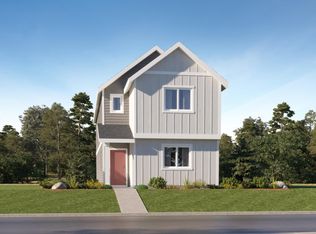Sold for $422,900
Listed by:
JASON LEINER Listings:888-208-0506,
Lennar Homes
Bought with: Lennar Homes
$422,900
576 Stubb Rd, Woodburn, OR 97071
4beds
1,829sqft
Single Family Residence
Built in 2025
435.6 Square Feet Lot
$423,700 Zestimate®
$231/sqft
$2,636 Estimated rent
Home value
$423,700
$390,000 - $462,000
$2,636/mo
Zestimate® history
Loading...
Owner options
Explore your selling options
What's special
Cadence, stunning two-level home boasts a spacious open-concept floor plan, 4 beds and 2.5 baths. Perfect for modern living and entertaining. The kitchen features elegant quartz countertops and gas cooking. Covered patio and fenced yard. Home includes refrigerator, washer & dryer, a/c, and blinds! Photos are of similar home, finishes may vary. Taxes TBD. Flex credit/closing incentive available when financing with preferred lender. Use towards rate buydown and closing costs. Homesite # 434, finished 7/25.
Zillow last checked: 8 hours ago
Listing updated: October 28, 2025 at 11:22am
Listed by:
JASON LEINER Listings:888-208-0506,
Lennar Homes
Bought with:
JASON LEINER
Lennar Homes
Source: WVMLS,MLS#: 828979
Facts & features
Interior
Bedrooms & bathrooms
- Bedrooms: 4
- Bathrooms: 3
- Full bathrooms: 2
- 1/2 bathrooms: 1
- Main level bathrooms: 1
Primary bedroom
- Level: Upper
- Area: 195
- Dimensions: 13 x 15
Bedroom 2
- Level: Upper
- Area: 110
- Dimensions: 11 x 10
Bedroom 3
- Level: Upper
- Area: 110
- Dimensions: 11 x 10
Bedroom 4
- Level: Upper
- Area: 143
- Dimensions: 11 x 13
Dining room
- Features: Area (Combination)
- Level: Main
- Area: 144
- Dimensions: 16 x 9
Kitchen
- Level: Main
- Area: 120
- Dimensions: 12 x 10
Living room
- Level: Main
- Area: 182
- Dimensions: 14 x 13
Heating
- Forced Air
Cooling
- Central Air
Appliances
- Included: Dishwasher, Disposal, Gas Range, Microwave, Gas Water Heater
Features
- Flooring: Carpet
- Has fireplace: No
Interior area
- Total structure area: 1,829
- Total interior livable area: 1,829 sqft
Property
Parking
- Total spaces: 2
- Parking features: Attached
- Attached garage spaces: 2
Features
- Levels: Two
- Stories: 2
- Patio & porch: Covered Patio
- Fencing: Fenced
Lot
- Size: 435.60 sqft
- Features: Landscaped
Details
- Parcel number: 608774
Construction
Type & style
- Home type: SingleFamily
- Property subtype: Single Family Residence
Materials
- Fiber Cement, Lap Siding
- Foundation: Continuous, Pillar/Post/Pier, Slab
- Roof: Composition
Condition
- New construction: Yes
- Year built: 2025
Details
- Warranty included: Yes
Utilities & green energy
- Sewer: Public Sewer
- Water: Public
Community & neighborhood
Location
- Region: Woodburn
- Subdivision: Smith Creek
HOA & financial
HOA
- Has HOA: Yes
- HOA fee: $41 monthly
Other
Other facts
- Listing agreement: Exclusive Right To Sell
- Price range: $422.9K - $422.9K
- Listing terms: Cash,Conventional,VA Loan,FHA
Price history
| Date | Event | Price |
|---|---|---|
| 7/25/2025 | Sold | $422,900$231/sqft |
Source: | ||
| 5/27/2025 | Pending sale | $422,900$231/sqft |
Source: | ||
| 5/9/2025 | Price change | $422,900+2.4%$231/sqft |
Source: | ||
| 4/24/2025 | Listed for sale | $412,900$226/sqft |
Source: | ||
Public tax history
| Year | Property taxes | Tax assessment |
|---|---|---|
| 2025 | $1,052 +2.1% | $54,920 +3% |
| 2024 | $1,031 | $53,330 |
Find assessor info on the county website
Neighborhood: 97071
Nearby schools
GreatSchools rating
- 3/10Heritage Elementary SchoolGrades: K-5Distance: 0.5 mi
- 2/10Valor Middle SchoolGrades: 6-8Distance: 0.5 mi
- NAWoodburn Arts And Communications AcademyGrades: 9-12Distance: 1 mi
Schools provided by the listing agent
- Elementary: Heritage
- Middle: Valor
- High: Woodburn
Source: WVMLS. This data may not be complete. We recommend contacting the local school district to confirm school assignments for this home.
Get a cash offer in 3 minutes
Find out how much your home could sell for in as little as 3 minutes with a no-obligation cash offer.
Estimated market value$423,700
Get a cash offer in 3 minutes
Find out how much your home could sell for in as little as 3 minutes with a no-obligation cash offer.
Estimated market value
$423,700
