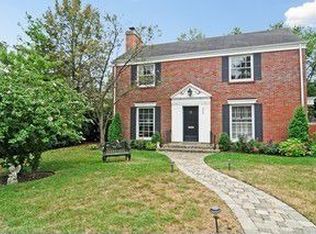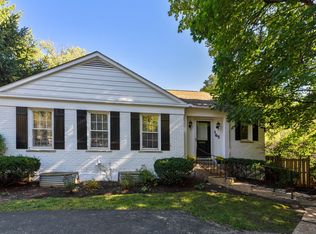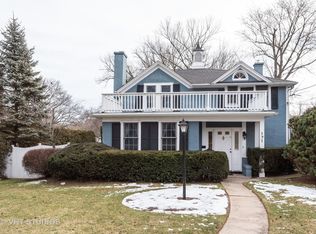NEW PRICE!! BEST VALUE FOR NEWER CONSTRUCTION IN WINNETKA. 6 BEDROOMS 5 1/2 BATHS Interior is a bright, inviting space. Gourmet Kitchen opens to Family Room with fireplace. Master Suite has double closets custom tile bath with soaking tub and separate shower. Third floor hideaway can be used as bedroom or studio. Large lower level with au pair suite. Close to Metra & New Trier HS. Quality construction and finishe
This property is off market, which means it's not currently listed for sale or rent on Zillow. This may be different from what's available on other websites or public sources.



