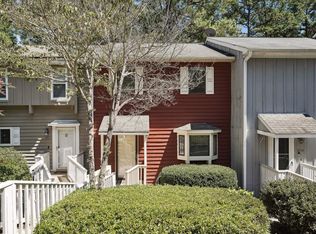Private end unit townhome w/lake view, wooded buffer out back & walk to Shelley Lake for hiking & biking trails. Living room has brick wood burning fireplace, custom mantel, & access to large rear deck. Eat in kitchen & separate dining room. Roof & exterior paint replaced in 2015. New water heater 2017. Updated 1st fl. powder room. Kitchen w/ tons of counter & cabinet space and pantry. Spacious 2nd fl. bedrooms. Pull down attic & storage unit on deck for extra storage. Great community amenities!
This property is off market, which means it's not currently listed for sale or rent on Zillow. This may be different from what's available on other websites or public sources.
