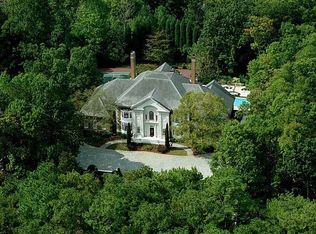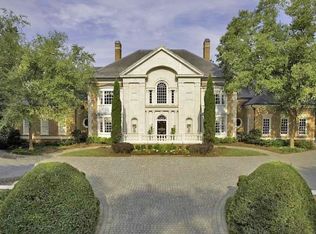INCREDIBLE ESTATE WITH CARRIAGE HOUSE- WALK TO RIVERWOOD AND HOLY INNOCENCE!GORGEOUS FORMALS-WOOD PANELED LIBRARY, MSTR ON MAIN FEATURES WONDERFUL BATH-GOURMET KITCHEN OPEN TO FAMILY RM,LEVEL YARD TO STUNNING POOL!TERRACE LVL W/ MEDIA RM,FRPL,KITCHEN,GUEST STE. CARRIAGE HOUSE W/ BATHHOUSE FOR POOL & FULL APARTMENT. AN AMAZING PROPERTY THAT HAS BEEN LOVED! CARRIAGE HOUSE BED/BA NOT LISTED
This property is off market, which means it's not currently listed for sale or rent on Zillow. This may be different from what's available on other websites or public sources.

