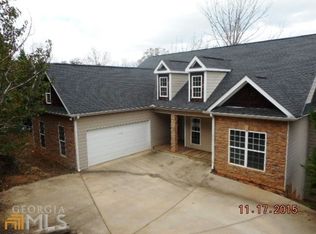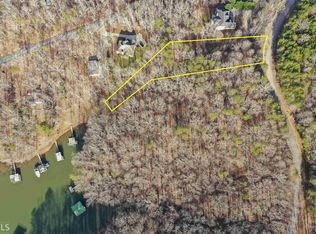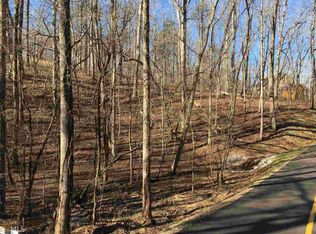Closed
$460,000
5762 Ridgewater Cir, Gainesville, GA 30506
5beds
2,797sqft
Single Family Residence, Residential
Built in 2007
0.75 Acres Lot
$506,300 Zestimate®
$164/sqft
$3,336 Estimated rent
Home value
$506,300
$481,000 - $532,000
$3,336/mo
Zestimate® history
Loading...
Owner options
Explore your selling options
What's special
Come see this beautiful home near the lake located in the subdivision of Ridgewater on Lanier! This home is only a small walk from the subdivision's community swim/boat dock, the home is located on the private gravel road in the subdivision and is only 1 of only 2 homes on the private road. On the main floor this home features a grand entryway with an open concept dining and living room area! The over sized kitchen has plenty of cabinet and storage space with a walk in pantry, it also holds an eat in kitchen or a second dining room which will seat a 12 person table! There is also space in the kitchen for a sitting area for guests or where you could add additional storage cabinets! Your oversized laundry room/mud room is right down the hall from the kitchen and can be entered from the garage, it also has plenty of storage cabinets above the washer and dryer, as well as a utility sink to wash out anything that may need to be cleaned before going in the laundry, so the mess will not leave this room! The home features an over sized master bedroom with valued ceilings and windows that allow for seasonal lake views in the fall and winter! The master bedroom also features plenty of storage space with walk in his and hers closets. The master bathroom also has plenty of storage space with his and her sinks/vanities, separate tub and shower and a water closet that houses the toilet. The main floor also boasts two spacious secondary bedrooms that share a full updated bathroom. There is also an updated half bath on this level so that all guests will be able to use that instead of having to use your personal everyday bathrooms. All of the large windows on the back of the home will provide a beautiful fall and winter seasonal view of the lake! This home also features an upstairs loft area with 2 bedrooms, one an over sized that could be used as a secondary master bedroom and a full updated bathroom with hall storage closet. It also features a third level the full unfinished basement, with exterior access, stubbed with plumbing for a bathroom and plenty of additional storage space. Seller is willing to put $5,000 towards buyers closing costs!!
Zillow last checked: 8 hours ago
Listing updated: May 24, 2023 at 10:51pm
Listing Provided by:
Samantha Owen,
Choice Realty, Inc. drouault@outlook.com
Bought with:
Krystal Ingram, 382607
Virtual Properties Realty.com
Source: FMLS GA,MLS#: 7101992
Facts & features
Interior
Bedrooms & bathrooms
- Bedrooms: 5
- Bathrooms: 4
- Full bathrooms: 3
- 1/2 bathrooms: 1
- Main level bathrooms: 2
- Main level bedrooms: 3
Primary bedroom
- Features: Master on Main, Oversized Master, Split Bedroom Plan
- Level: Master on Main, Oversized Master, Split Bedroom Plan
Bedroom
- Features: Master on Main, Oversized Master, Split Bedroom Plan
Primary bathroom
- Features: Separate His/Hers, Separate Tub/Shower
Dining room
- Features: Open Concept, Separate Dining Room
Kitchen
- Features: Breakfast Bar, Breakfast Room, Cabinets Stain
Heating
- Central
Cooling
- Ceiling Fan(s), Central Air
Appliances
- Included: Dishwasher, Disposal, Electric Range, Electric Water Heater, Microwave, Refrigerator
- Laundry: Laundry Room, Main Level
Features
- His and Hers Closets, Walk-In Closet(s)
- Flooring: Carpet, Laminate
- Windows: Double Pane Windows
- Basement: Bath/Stubbed,Exterior Entry,Full,Unfinished
- Attic: Pull Down Stairs
- Number of fireplaces: 1
- Fireplace features: Living Room
- Common walls with other units/homes: No Common Walls
Interior area
- Total structure area: 2,797
- Total interior livable area: 2,797 sqft
Property
Parking
- Total spaces: 2
- Parking features: Garage, Garage Faces Side
- Garage spaces: 2
Accessibility
- Accessibility features: None
Features
- Levels: Three Or More
- Patio & porch: Covered, Front Porch, Rear Porch
- Exterior features: Rain Gutters, Rear Stairs
- Pool features: None
- Spa features: None
- Fencing: Back Yard
- Has view: Yes
- View description: Rural
- Waterfront features: None
- Body of water: None
Lot
- Size: 0.75 Acres
- Dimensions: 283 x 104
- Features: Back Yard, Front Yard, Private, Steep Slope
Details
- Additional structures: None
- Parcel number: 10011B000016
- Other equipment: None
- Horse amenities: None
Construction
Type & style
- Home type: SingleFamily
- Architectural style: Traditional
- Property subtype: Single Family Residence, Residential
Materials
- Stone, Vinyl Siding
- Foundation: Concrete Perimeter
- Roof: Shingle
Condition
- Resale
- New construction: No
- Year built: 2007
Utilities & green energy
- Electric: 110 Volts, 220 Volts in Laundry
- Sewer: Septic Tank
- Water: Public
- Utilities for property: Cable Available, Electricity Available, Phone Available, Water Available
Green energy
- Energy efficient items: None
- Energy generation: None
Community & neighborhood
Security
- Security features: Fire Alarm
Community
- Community features: Clubhouse, Community Dock, Homeowners Assoc, Lake, Pool, Tennis Court(s)
Location
- Region: Gainesville
- Subdivision: Ridgewater On Lanier
HOA & financial
HOA
- Has HOA: Yes
- HOA fee: $400 annually
Other
Other facts
- Road surface type: Gravel
Price history
| Date | Event | Price |
|---|---|---|
| 5/18/2023 | Sold | $460,000-4.1%$164/sqft |
Source: | ||
| 4/25/2023 | Pending sale | $479,900$172/sqft |
Source: | ||
| 3/10/2023 | Price change | $479,900-4%$172/sqft |
Source: | ||
| 8/18/2022 | Listed for sale | $499,900-5.7%$179/sqft |
Source: | ||
| 8/11/2022 | Listing removed | $529,900$189/sqft |
Source: | ||
Public tax history
| Year | Property taxes | Tax assessment |
|---|---|---|
| 2024 | $4,411 -4.5% | $202,560 +8.9% |
| 2023 | $4,616 +19.6% | $186,000 +24.7% |
| 2022 | $3,861 -3% | $149,120 +4.1% |
Find assessor info on the county website
Neighborhood: 30506
Nearby schools
GreatSchools rating
- 4/10Lanier Elementary SchoolGrades: PK-5Distance: 4.5 mi
- 5/10Chestatee Middle SchoolGrades: 6-8Distance: 5.5 mi
- 5/10Chestatee High SchoolGrades: 9-12Distance: 5.5 mi
Schools provided by the listing agent
- Elementary: Lanier
- Middle: Chestatee
- High: Chestatee
Source: FMLS GA. This data may not be complete. We recommend contacting the local school district to confirm school assignments for this home.
Get a cash offer in 3 minutes
Find out how much your home could sell for in as little as 3 minutes with a no-obligation cash offer.
Estimated market value
$506,300
Get a cash offer in 3 minutes
Find out how much your home could sell for in as little as 3 minutes with a no-obligation cash offer.
Estimated market value
$506,300


