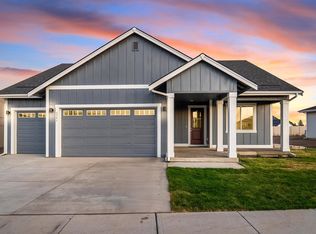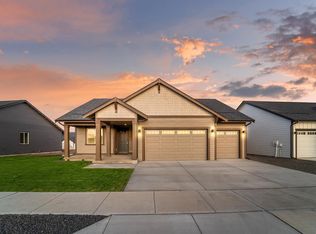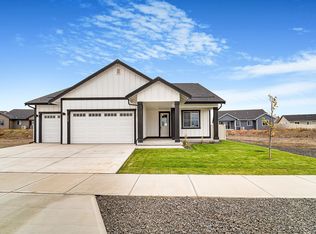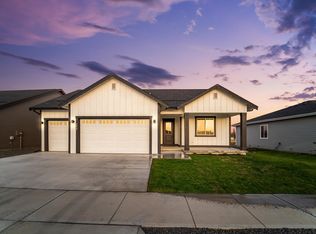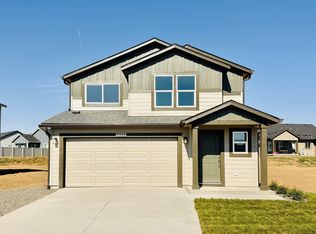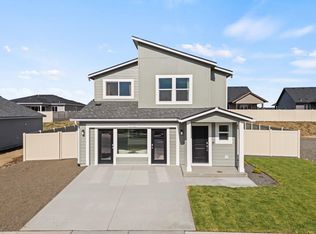Experience modern and functional living in the Stockton by Azure Northwest Homes. This 3-bedroom, 2-bathroom, exudes contemporary elegance and comfort throughout. Enter the luminous open-plan living area and gaze out your double slider to see the covered back patio, which is ideal for hosting guests and unwinding in solitude. Inside, tall, vaulted ceilings in the great room create an expansive atmosphere, flooded with natural light from oversized windows. The kitchen features beautiful countertops, shaker door cabinets, stainless steel appliances, and a functional pantry. Step outside to a professionally landscaped front yard, enhancing the home’s unique exterior. The Stockton’s three-car garage provides plenty of parking and ample storage. Elevate your lifestyle with a blend of sophistication and practicality.
Active
$399,990
5763 S Sherri Lea Rd, Spokane, WA 99224
3beds
2baths
1,310sqft
Est.:
Single Family Residence
Built in 2024
8,712 Square Feet Lot
$399,800 Zestimate®
$305/sqft
$45/mo HOA
What's special
Covered back patioThree-car garageDouble sliderFunctional pantryStainless steel appliancesShaker door cabinetsProfessionally landscaped front yard
- 20 days |
- 640 |
- 32 |
Zillow last checked: 8 hours ago
Listing updated: January 13, 2026 at 11:23pm
Listed by:
Chase Baxter 509-508-0461,
eXp Realty 4 Degrees,
Chase Baxter 509-508-0461,
eXp Realty 4 Degrees
Source: SMLS,MLS#: 202610507
Tour with a local agent
Facts & features
Interior
Bedrooms & bathrooms
- Bedrooms: 3
- Bathrooms: 2
First floor
- Level: First
- Area: 1310 Square Feet
Heating
- Electric, Heat Pump, See Remarks, Zoned
Cooling
- Window Unit(s), Other
Appliances
- Included: Free-Standing Range, Dishwasher, Disposal, Microwave
Features
- Hard Surface Counters
- Windows: Windows Vinyl
- Basement: Crawl Space
- Has fireplace: No
Interior area
- Total structure area: 1,310
- Total interior livable area: 1,310 sqft
Property
Parking
- Total spaces: 3
- Parking features: Attached
- Garage spaces: 3
Features
- Levels: One
- Stories: 1
Lot
- Size: 8,712 Square Feet
- Features: Level
Details
- Parcel number: 24054.4417
Construction
Type & style
- Home type: SingleFamily
- Architectural style: Craftsman
- Property subtype: Single Family Residence
Materials
- Fiber Cement
- Roof: Composition
Condition
- New construction: Yes
- Year built: 2024
Community & HOA
Community
- Subdivision: Aspen Park
HOA
- Has HOA: Yes
- HOA fee: $535 annually
Location
- Region: Spokane
Financial & listing details
- Price per square foot: $305/sqft
- Annual tax amount: $598
- Date on market: 1/8/2026
- Listing terms: FHA,VA Loan,Conventional,Cash,USDA/RD
- Road surface type: Paved
Estimated market value
$399,800
$380,000 - $420,000
$2,201/mo
Price history
Price history
| Date | Event | Price |
|---|---|---|
| 1/8/2026 | Listed for sale | $399,990$305/sqft |
Source: | ||
| 1/1/2026 | Listing removed | $399,990$305/sqft |
Source: | ||
| 10/15/2025 | Price change | $399,990-4.8%$305/sqft |
Source: | ||
| 10/2/2025 | Listed for sale | $419,990$321/sqft |
Source: | ||
| 10/1/2025 | Listing removed | $419,990$321/sqft |
Source: | ||
Public tax history
Public tax history
Tax history is unavailable.BuyAbility℠ payment
Est. payment
$2,378/mo
Principal & interest
$1913
Property taxes
$280
Other costs
$185
Climate risks
Neighborhood: 99224
Nearby schools
GreatSchools rating
- 7/10Phil Snowdon ElementaryGrades: PK-5Distance: 0.6 mi
- 7/10Westwood Middle SchoolGrades: 6-8Distance: 1.7 mi
- 6/10Cheney High SchoolGrades: 9-12Distance: 7.5 mi
Schools provided by the listing agent
- Elementary: Snowdon
- Middle: Westwood
- High: Cheney
- District: Cheney
Source: SMLS. This data may not be complete. We recommend contacting the local school district to confirm school assignments for this home.
- Loading
- Loading
