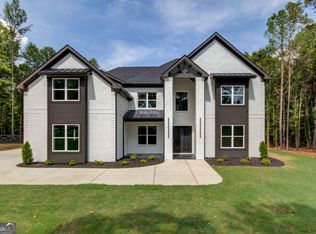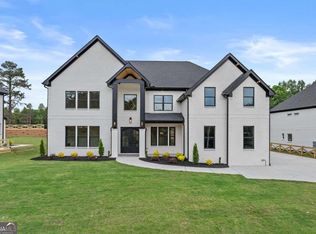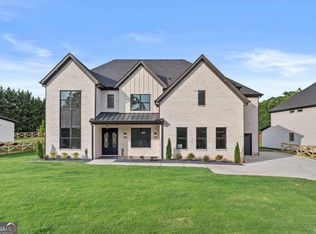Closed
$1,238,000
5763 Union Church Rd, Braselton, GA 30517
4beds
5,000sqft
Single Family Residence
Built in 2025
1.1 Acres Lot
$1,236,500 Zestimate®
$248/sqft
$5,705 Estimated rent
Home value
$1,236,500
$1.16M - $1.31M
$5,705/mo
Zestimate® history
Loading...
Owner options
Explore your selling options
What's special
Welcome to this beautifully designed custom estate, offering 5,000 square feet of luxury living space and perfectly situated on a peaceful 1-acre lot. Blending timeless elegance with modern functionality, this new construction home showcases exceptional craftsmanship, high-end finishes, and a thoughtfully designed open layout ideal for both everyday living and refined entertaining. A striking 22-foot foyer sets an impressive tone upon entry, leading to a private office with custom built-ins, a spacious formal dining room, and a serene primary suite on the main level. The primary retreat features a spa-inspired en suite with a large frameless glass shower, freestanding soaking tub, and an oversized custom walk-in closet-offering both luxury and comfort. At the heart of the home is the gourmet kitchen, a chef's dream appointed with premium JennAir appliances with 48in refrigerator, a 48-inch gas range with pot filler, custom range hood, double quartz waterfall island, and sleek quartz countertops throughout. For seamless entertaining, a full secondary prep kitchen provides an electric range, vent hood, prep sink, and two large walk-in pantries for optimal storage and efficiency. The kitchen opens into a light-filled 22-foot two-story living room, complete with a fireplace, custom built-ins, and expansive windows that frame views of the private backyard. Just off the kitchen, a covered patio offers the perfect setting for outdoor dining or future poolside lounging in your custom outdoor oasis. Upstairs, you'll find three spacious secondary bedrooms, each with its own private en suite, a versatile flex room ideal for a second office or gym, and a secondary living room featuring a fireplace and custom dry bar-an ideal space for casual gatherings or movie nights. A second laundry room adds convenience to the upper level. Additional highlights include custom millwork and designer-selected tile throughout, wide-plank hardwood flooring, and a three-car garage pre-wired for electric vehicle charging. A professionally installed irrigation system services both the front and rear yards, ensuring year-round landscape maintenance is effortless. Perfectly positioned in a highly desirable location, this home is just minutes from Downtown Braselton, Chateau Elan Winery, Golf & Resort, Northeast Georgia Medical Center, and offers convenient access to shopping, dining, and HWY 85. With its rare combination of custom design, upscale amenities, and flexible living spaces, this exceptional property offers the perfect balance of luxury and livability.
Zillow last checked: 8 hours ago
Listing updated: December 03, 2025 at 01:16pm
Listed by:
Cyrena Harrington 770-633-7022,
Sun Realty Group LLC,
Charles Harrington 770-377-6758,
Sun Realty Group LLC
Bought with:
Michelle Meinhart, 402022
eXp Realty
Source: GAMLS,MLS#: 10622378
Facts & features
Interior
Bedrooms & bathrooms
- Bedrooms: 4
- Bathrooms: 5
- Full bathrooms: 4
- 1/2 bathrooms: 1
- Main level bathrooms: 1
- Main level bedrooms: 1
Dining room
- Features: Seats 12+
Kitchen
- Features: Breakfast Area, Breakfast Bar, Breakfast Room, Kitchen Island, Pantry, Second Kitchen, Walk-in Pantry
Heating
- Central, Zoned
Cooling
- Ceiling Fan(s), Zoned
Appliances
- Included: Dishwasher, Double Oven, Electric Water Heater, Microwave, Refrigerator, Stainless Steel Appliance(s), Tankless Water Heater
- Laundry: Mud Room, Upper Level
Features
- Bookcases, Double Vanity, High Ceilings, Master On Main Level, Roommate Plan, Separate Shower, Soaking Tub, Tile Bath, Tray Ceiling(s), Entrance Foyer, Walk-In Closet(s)
- Flooring: Hardwood, Tile
- Basement: None
- Attic: Pull Down Stairs
- Number of fireplaces: 2
- Fireplace features: Family Room, Living Room
- Common walls with other units/homes: No Common Walls
Interior area
- Total structure area: 5,000
- Total interior livable area: 5,000 sqft
- Finished area above ground: 5,000
- Finished area below ground: 0
Property
Parking
- Total spaces: 4
- Parking features: Attached, Garage, Garage Door Opener, Kitchen Level, Parking Pad
- Has attached garage: Yes
- Has uncovered spaces: Yes
Features
- Levels: Two
- Stories: 2
- Patio & porch: Patio
- Exterior features: Sprinkler System
- Fencing: Fenced,Front Yard
- Waterfront features: No Dock Or Boathouse
- Body of water: None
Lot
- Size: 1.10 Acres
- Features: Private
- Residential vegetation: Grassed, Partially Wooded
Details
- Parcel number: 15039 000064
Construction
Type & style
- Home type: SingleFamily
- Architectural style: Brick 4 Side,Contemporary,Craftsman,European
- Property subtype: Single Family Residence
Materials
- Brick
- Foundation: Slab
- Roof: Composition
Condition
- New Construction
- New construction: Yes
- Year built: 2025
Details
- Warranty included: Yes
Utilities & green energy
- Electric: 220 Volts
- Sewer: Septic Tank
- Water: Public
- Utilities for property: Electricity Available, Natural Gas Available, Underground Utilities, Water Available
Green energy
- Green verification: ENERGY STAR Certified Homes
- Energy efficient items: Appliances, Insulation, Water Heater
Community & neighborhood
Security
- Security features: Smoke Detector(s)
Community
- Community features: None
Location
- Region: Braselton
- Subdivision: NONE
HOA & financial
HOA
- Has HOA: No
- Services included: None
Other
Other facts
- Listing agreement: Exclusive Right To Sell
- Listing terms: 1031 Exchange,Cash,Conventional,Other,VA Loan
Price history
| Date | Event | Price |
|---|---|---|
| 11/26/2025 | Sold | $1,238,000-1%$248/sqft |
Source: | ||
| 10/10/2025 | Listed for sale | $1,250,000-2%$250/sqft |
Source: | ||
| 10/7/2025 | Listing removed | $1,275,000$255/sqft |
Source: FMLS GA #7582538 Report a problem | ||
| 8/16/2025 | Price change | $1,275,000-1.8%$255/sqft |
Source: | ||
| 6/20/2025 | Price change | $1,299,000-3.6%$260/sqft |
Source: | ||
Public tax history
| Year | Property taxes | Tax assessment |
|---|---|---|
| 2024 | $2,024 +35.7% | $85,000 +40.6% |
| 2023 | $1,491 +4.6% | $60,440 +9.1% |
| 2022 | $1,425 -5.7% | $55,400 |
Find assessor info on the county website
Neighborhood: 30517
Nearby schools
GreatSchools rating
- 6/10Chestnut Mountain Elementary SchoolGrades: PK-5Distance: 2.2 mi
- 6/10Cherokee Bluff MiddleGrades: 6-8Distance: 2.7 mi
- 8/10Cherokee Bluff High SchoolGrades: 9-12Distance: 2.7 mi
Schools provided by the listing agent
- Elementary: Chestnut Mountain
- Middle: Cherokee Bluff
- High: Cherokee Bluff
Source: GAMLS. This data may not be complete. We recommend contacting the local school district to confirm school assignments for this home.
Get a cash offer in 3 minutes
Find out how much your home could sell for in as little as 3 minutes with a no-obligation cash offer.
Estimated market value
$1,236,500



