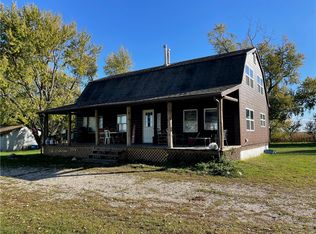Closed
$227,000
5764 E 200 North Rd, Sidell, IL 61876
3beds
1,950sqft
Single Family Residence
Built in 1981
2.4 Acres Lot
$239,500 Zestimate®
$116/sqft
$1,299 Estimated rent
Home value
$239,500
$175,000 - $331,000
$1,299/mo
Zestimate® history
Loading...
Owner options
Explore your selling options
What's special
Your country paradise awaits! Sitting on over 2 acres just south of Sidell, this incredible property boasts a 3 bedroom, 2 bath log home, steel machine shed plus pole barn with horse stalls and tack room. The rustic home begins with an inviting covered porch leading inside where beautiful floors, exposed ceiling beams and classic brick accents abound. The spacious living room is highlighted by a wood burning stove. Head into the open dining area and kitchen to find gorgeous wood cabinets and a large center island with bar seating. Completing the main level is a convenient full bathroom. Upstairs, three large bedrooms share the second full bath. The unfinished basement offers additional storage solutions. Retreat outside to take in all the fresh air and explore the expansive property! Don't miss this one of a kind opportunity!
Zillow last checked: 8 hours ago
Listing updated: August 15, 2024 at 01:01am
Listing courtesy of:
Ryan Dallas 217-712-3853,
RYAN DALLAS REAL ESTATE
Bought with:
Tonya Yeazel
KELLER WILLIAMS-TREC
Source: MRED as distributed by MLS GRID,MLS#: 11808647
Facts & features
Interior
Bedrooms & bathrooms
- Bedrooms: 3
- Bathrooms: 2
- Full bathrooms: 2
Primary bedroom
- Level: Second
- Area: 216 Square Feet
- Dimensions: 12X18
Bedroom 2
- Features: Flooring (Hardwood)
- Level: Second
- Area: 165 Square Feet
- Dimensions: 15X11
Bedroom 3
- Features: Flooring (Hardwood)
- Level: Second
- Area: 160 Square Feet
- Dimensions: 16X10
Kitchen
- Features: Flooring (Hardwood)
- Level: Main
- Area: 368 Square Feet
- Dimensions: 16X23
Living room
- Features: Flooring (Hardwood)
- Level: Main
- Area: 437 Square Feet
- Dimensions: 19X23
Heating
- Propane
Cooling
- Central Air
Appliances
- Included: Range, Dishwasher, Refrigerator
Features
- 1st Floor Full Bath
- Flooring: Hardwood
- Basement: Unfinished,Full
- Number of fireplaces: 1
- Fireplace features: Wood Burning Stove, Living Room
Interior area
- Total structure area: 2,975
- Total interior livable area: 1,950 sqft
- Finished area below ground: 0
Property
Parking
- Total spaces: 4
- Parking features: On Site, Owned
Accessibility
- Accessibility features: No Disability Access
Features
- Stories: 2
- Patio & porch: Deck
Lot
- Size: 2.40 Acres
- Dimensions: 246X330
Details
- Additional structures: Barn(s), Outbuilding
- Parcel number: 31332010030000
- Special conditions: None
Construction
Type & style
- Home type: SingleFamily
- Property subtype: Single Family Residence
Materials
- Wood Siding
Condition
- New construction: No
- Year built: 1981
Utilities & green energy
- Sewer: Septic Tank
- Water: Well
Community & neighborhood
Location
- Region: Sidell
Other
Other facts
- Listing terms: VA
- Ownership: Fee Simple
Price history
| Date | Event | Price |
|---|---|---|
| 8/13/2024 | Sold | $227,000-2.6%$116/sqft |
Source: | ||
| 7/11/2024 | Contingent | $233,000$119/sqft |
Source: | ||
| 4/11/2024 | Price change | $233,000-2.1%$119/sqft |
Source: | ||
| 3/7/2024 | Price change | $238,000-2.9%$122/sqft |
Source: | ||
| 2/21/2024 | Listed for sale | $245,000+21%$126/sqft |
Source: | ||
Public tax history
| Year | Property taxes | Tax assessment |
|---|---|---|
| 2023 | $4,180 -6.5% | $55,838 +9.6% |
| 2022 | $4,470 -0.1% | $50,933 +3.1% |
| 2021 | $4,473 +6.7% | $49,402 |
Find assessor info on the county website
Neighborhood: 61876
Nearby schools
GreatSchools rating
- 3/10Salt Fork South Elementary SchoolGrades: PK-5Distance: 4.3 mi
- 3/10Salt Fork Junior High SchoolGrades: 6-8Distance: 4.3 mi
- 5/10Salt Fork High SchoolGrades: 9-12Distance: 13.4 mi
Schools provided by the listing agent
- District: 512
Source: MRED as distributed by MLS GRID. This data may not be complete. We recommend contacting the local school district to confirm school assignments for this home.
Get pre-qualified for a loan
At Zillow Home Loans, we can pre-qualify you in as little as 5 minutes with no impact to your credit score.An equal housing lender. NMLS #10287.
