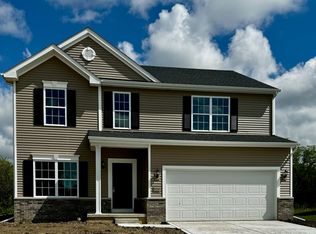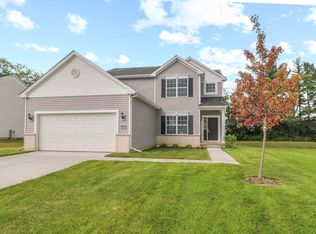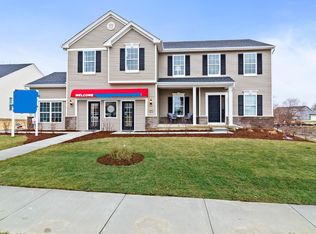Closed
$484,000
5765 Burr Ridge Cir, Crown Point, IN 46307
4beds
2,564sqft
Single Family Residence
Built in 2021
0.3 Acres Lot
$484,900 Zestimate®
$189/sqft
$2,992 Estimated rent
Home value
$484,900
$441,000 - $533,000
$2,992/mo
Zestimate® history
Loading...
Owner options
Explore your selling options
What's special
This stunning home offers over 2,500 square feet of thoughtfully designed living space, combining elegance and functionality in every detail. It features four spacious bedrooms, three bathrooms, an airy loft, and a convenient upper-level laundry room. The full basement, complete with a rough-in for an additional bathroom and an egress window for a potential fifth bedroom, is ready for finishing to suit your needs.Outside, professional landscaping enhances the home's curb appeal. Inside, you'll find an inviting open-concept floor plan with 9-foot ceilings, featuring a private den, a generous great room, and a bright sunroom with ample windows for natural light--all seamlessly connected to a well-appointed kitchen with smart appliances and abundant cabinetry.The main level includes a roomy mudroom with space for lockers or bench storage, as well as a large walk-in closet for added convenience. Upstairs, the luxurious master suite boasts a walk-in closet and a private bath with a ceramic tile shower. Three additional bedrooms, a full bath, the laundry room, and a versatile loft area complete the upper level.Additional highlights include a two-car garage, a high-efficiency 90% furnace, and a prime location just minutes from expressway access to Chicago, providing both comfort and convenience for modern living.
Zillow last checked: 8 hours ago
Listing updated: June 03, 2025 at 01:44pm
Listed by:
Brenda Tovsen,
@properties/Christie's Intl RE 219-440-0070,
Myra Mitchell,
@properties/Christie's Intl RE
Bought with:
Catherine Meyer, RB14051403
@properties/Christie's Intl RE
Source: NIRA,MLS#: 812814
Facts & features
Interior
Bedrooms & bathrooms
- Bedrooms: 4
- Bathrooms: 3
- Full bathrooms: 2
- 1/2 bathrooms: 1
Primary bedroom
- Area: 305.6
- Dimensions: 19.1 x 16.0
Bedroom 2
- Area: 120
- Dimensions: 12.0 x 10.0
Bedroom 3
- Area: 120
- Dimensions: 12.0 x 10.0
Bedroom 4
- Area: 143
- Dimensions: 13.0 x 11.0
Bonus room
- Area: 221
- Dimensions: 17.0 x 13.0
Kitchen
- Area: 273
- Dimensions: 21.0 x 13.0
Laundry
- Area: 25
- Dimensions: 5.0 x 5.0
Living room
- Area: 304
- Dimensions: 19.0 x 16.0
Office
- Area: 125.24
- Dimensions: 10.1 x 12.4
Other
- Description: Sunroom
- Area: 121
- Dimensions: 11.0 x 11.0
Heating
- Forced Air, Natural Gas
Appliances
- Included: Dishwasher, Refrigerator, Microwave, Dryer, Disposal
Features
- Breakfast Bar, Recessed Lighting, Ceiling Fan(s)
- Basement: Concrete,Sump Pump
- Number of fireplaces: 1
Interior area
- Total structure area: 2,564
- Total interior livable area: 2,564 sqft
- Finished area above ground: 2,564
Property
Parking
- Total spaces: 2
- Parking features: Concrete, Garage Faces Front
- Garage spaces: 2
Features
- Levels: Two
- Exterior features: None
- Has view: Yes
- View description: Neighborhood
Lot
- Size: 0.30 Acres
- Dimensions: 77.5 x 142
- Features: Back Yard, Landscaped
Details
- Parcel number: 451125184007000036
- Zoning description: residential
Construction
Type & style
- Home type: SingleFamily
- Property subtype: Single Family Residence
Condition
- New construction: No
- Year built: 2021
Utilities & green energy
- Sewer: Public Sewer
- Water: Public
Community & neighborhood
Location
- Region: Crown Point
- Subdivision: Burr Ridge
HOA & financial
HOA
- Has HOA: Yes
- HOA fee: $501 annually
- Amenities included: None
- Association name: First American Management
- Association phone: 219-464-3536
Other
Other facts
- Listing agreement: Exclusive Right To Sell
- Listing terms: Cash,FHA,Conventional
Price history
| Date | Event | Price |
|---|---|---|
| 1/13/2025 | Sold | $484,000-1%$189/sqft |
Source: | ||
| 12/16/2024 | Contingent | $489,000$191/sqft |
Source: | ||
| 11/25/2024 | Price change | $489,000-1.2%$191/sqft |
Source: | ||
| 11/11/2024 | Listed for sale | $495,000$193/sqft |
Source: | ||
| 10/9/2024 | Listing removed | $495,000$193/sqft |
Source: | ||
Public tax history
Tax history is unavailable.
Neighborhood: 46307
Nearby schools
GreatSchools rating
- 6/10Hal E Clark Middle SchoolGrades: 5-8Distance: 2.1 mi
- 9/10Lake Central High SchoolGrades: 9-12Distance: 3.5 mi
- 6/10Peifer Elementary SchoolGrades: PK-4Distance: 2.3 mi
Schools provided by the listing agent
- High: Lake Central High School
Source: NIRA. This data may not be complete. We recommend contacting the local school district to confirm school assignments for this home.

Get pre-qualified for a loan
At Zillow Home Loans, we can pre-qualify you in as little as 5 minutes with no impact to your credit score.An equal housing lender. NMLS #10287.


