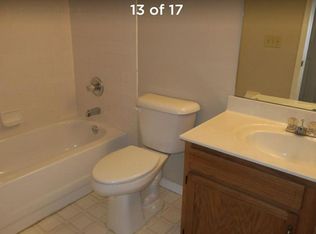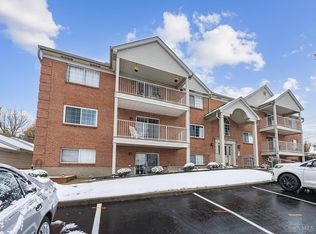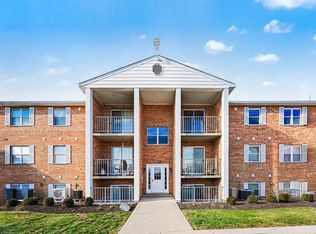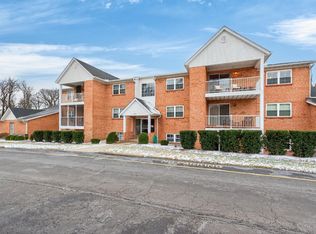Opportunity Knocks in Green Township!
Come take a look at this 2-bedroom, 2-full-bath condo offering 1,025 square feet of comfort and convenience. This home has been freshly painted, features brand new carpet, and includes several nicely updated touches throughout. With garage parking, a private balcony, and a functional layout, it's ready for you to move in or continue updating to your style.
The open living space, two full bathrooms, and appealing layout make this a great option for both homeowners and investors. Its desirable location near shopping, dining, and major highways adds even more value.
Whether you're looking for a move-in-ready home with room to personalize or a strong investment opportunity, this condo delivers the potential—and the upside—to make it yours.
Contingent
Price cut: $5K (1/30)
$135,000
5765 Cheviot Rd #5-2D, Cincinnati, OH 45247
2beds
1,025sqft
Est.:
Condominium
Built in 1993
-- sqft lot
$-- Zestimate®
$132/sqft
$270/mo HOA
What's special
Private balconyOpen living spaceFunctional layoutGarage parking
- 213 days |
- 280 |
- 18 |
Zillow last checked: 8 hours ago
Listing updated: February 16, 2026 at 07:14am
Listed by:
Kayleen A Antritt 614-946-5173,
Keller Williams Consultants
Source: Columbus and Central Ohio Regional MLS ,MLS#: 225029090
Facts & features
Interior
Bedrooms & bathrooms
- Bedrooms: 2
- Bathrooms: 2
- Full bathrooms: 2
- Main level bedrooms: 2
Heating
- Forced Air
Cooling
- Central Air
Appliances
- Included: Dishwasher, Electric Range, Gas Range, Microwave, Refrigerator
Features
- Flooring: Carpet, Vinyl
- Common walls with other units/homes: 2+ Common Walls
Interior area
- Total structure area: 1,025
- Total interior livable area: 1,025 sqft
Property
Parking
- Total spaces: 1
- Parking features: Garage Door Opener, Detached, Assigned
- Garage spaces: 1
Features
- Levels: One
- Patio & porch: Porch
- Exterior features: Balcony
Details
- Parcel number: 5500081047800
- Special conditions: Standard
Construction
Type & style
- Home type: Condo
- Architectural style: Ranch
- Property subtype: Condominium
Materials
- Foundation: Slab
Condition
- New construction: No
- Year built: 1993
Utilities & green energy
- Sewer: Public Sewer
- Water: Public
Community & HOA
Community
- Subdivision: COVENTRY PL WEST
HOA
- Has HOA: Yes
- Services included: Maintenance Grounds, Insurance
- HOA fee: $270 monthly
Location
- Region: Cincinnati
Financial & listing details
- Price per square foot: $132/sqft
- Annual tax amount: $2,267
- Date on market: 9/22/2025
- Listing terms: Conventional
Estimated market value
Not available
Estimated sales range
Not available
Not available
Price history
Price history
| Date | Event | Price |
|---|---|---|
| 2/16/2026 | Contingent | $135,000$132/sqft |
Source: | ||
| 1/30/2026 | Price change | $135,000-3.6%$132/sqft |
Source: | ||
| 9/22/2025 | Listed for sale | $140,000$137/sqft |
Source: | ||
| 9/19/2025 | Contingent | $140,000$137/sqft |
Source: | ||
| 8/3/2025 | Listed for sale | $140,000$137/sqft |
Source: | ||
Public tax history
Public tax history
Tax history is unavailable.BuyAbility℠ payment
Est. payment
$1,129/mo
Principal & interest
$696
HOA Fees
$270
Property taxes
$163
Climate risks
Neighborhood: 45247
Nearby schools
GreatSchools rating
- 6/10Monfort Heights Elementary SchoolGrades: K-5Distance: 0.6 mi
- 6/10White Oak Middle SchoolGrades: 6-8Distance: 0.8 mi
- 5/10Colerain High SchoolGrades: 9-12Distance: 2.4 mi




