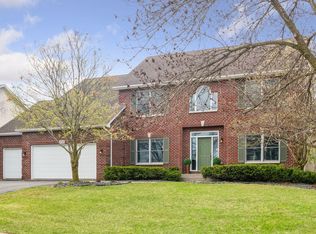Roof replaced 8/26/22. Welcome to this lovely two story in Painters Creek Preserve. This home has privacy and curb appeal. Enter to find a foyer with ample space to greet your guests. Before moving to the kitchen, you are greeted by a large office. The kitchen, with all new appliances, and living room are separated by an informal dining with large windows that face a wooded area for privacy. The gas fireplace in the living room will make your nights cozier, & the deck, your summer nights more enjoyable. Completing this level is a formal dining area. Upstairs the owner’s suite is sure to impress with a large ensuite and walk in closet. Two bedrooms and a full bathroom also on this level and a huge laundry room! On the lower level find a wet bar, family room, a fourth bedroom, and a bonus room that is currently a workout space. Outside enjoy abundant privacy, a brand-new deck, and large flat lawn for all your outdoor activities. This home is walking distance to Westonka Schools!
This property is off market, which means it's not currently listed for sale or rent on Zillow. This may be different from what's available on other websites or public sources.
