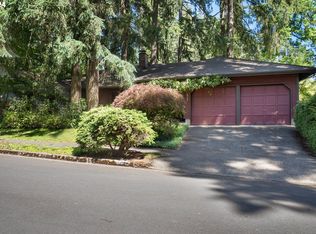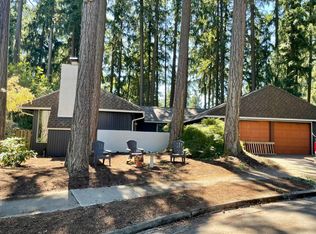A spectacular Four Seasons home w/ incredible feel, quality and functional floor plan. Featuring nicely updated kitchen w/all new stainless steel appliances and sink, hardwood floors, pantry. Open family rm w/fireplace & formal dining rm w/walls of windows looking out to a custom garden brick patio. Living rm w/hardwood floors, new carpet, updated bathrooms. New Presidential Roof, new interior/exterior paint.
This property is off market, which means it's not currently listed for sale or rent on Zillow. This may be different from what's available on other websites or public sources.

