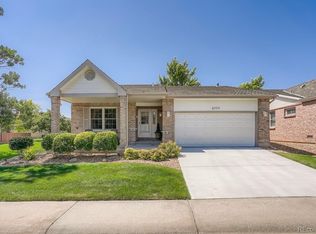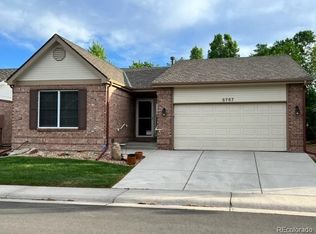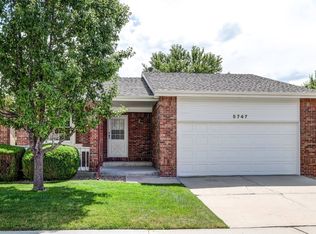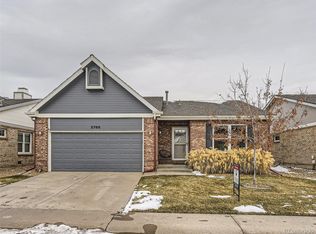55+ Community. Well loved 2 bedroom + study with finished basement, 3 full baths & and backing to a large park area !!! Impressive all brick exterior with new concrete drive way 2019 , new front doors, new upgraded roof 2015, radon system in 2019, new hot water heater, newer furnace, new dishwasher. Freshly painter interior !! Updated light fixtures. Basement is a large open area with a 3/4 bath, large laundry room with tub, there is a crawl space for additional storage. Also a sump pump in the furnace room. Light cabinetry thru out. Large private patio backs on to park area. All appliances are included. Laundry can be brought up to the main level. The village is directly across from the Links Golf Club. No permanent residents under 18 years of age. Convenient to recreation, golf, Park Meadows, medical facilities, and more. This area features several 55+ communities. Laundry can be moved to the upper level.
This property is off market, which means it's not currently listed for sale or rent on Zillow. This may be different from what's available on other websites or public sources.



