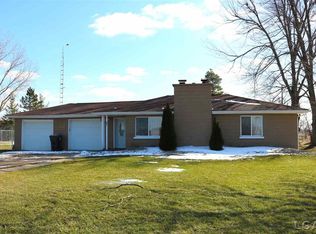Sold for $318,000
$318,000
5767 Plank Rd, Adrian, MI 49221
3beds
2,496sqft
Single Family Residence
Built in 1971
2.63 Acres Lot
$322,900 Zestimate®
$127/sqft
$1,780 Estimated rent
Home value
$322,900
Estimated sales range
Not available
$1,780/mo
Zestimate® history
Loading...
Owner options
Explore your selling options
What's special
Discover your dream retreat on this expansive 2.63-acre country setting ranch, featuring a spacious 3-bedroom, 2-bathroom home with a finished basement perfect for entertaining or relaxation. The property includes a convenient 2-car attached garage and an impressive outbuilding with 3 car bays, complete with heat and water, ideal for a mancave or workshop. Embrace the tranquility of country living while enjoying modern amenities and ample space for all your needs.
Zillow last checked: 8 hours ago
Listing updated: September 26, 2025 at 11:23am
Listed by:
Dusty Thomas 517-260-6776,
Foundation Realty, LLC
Bought with:
Mark Riggle
RE/MAX Irish Hills Realty, LLC
Source: MiRealSource,MLS#: 50185454 Originating MLS: Lenawee County Association of REALTORS
Originating MLS: Lenawee County Association of REALTORS
Facts & features
Interior
Bedrooms & bathrooms
- Bedrooms: 3
- Bathrooms: 2
- Full bathrooms: 2
- Main level bathrooms: 2
Bedroom 1
- Area: 90
- Dimensions: 10 x 9
Bedroom 2
- Area: 110
- Dimensions: 10 x 11
Bedroom 3
- Area: 168
- Dimensions: 14 x 12
Bathroom 1
- Level: Main
Bathroom 2
- Level: Main
Kitchen
- Level: Main
- Area: 176
- Dimensions: 16 x 11
Living room
- Area: 176
- Dimensions: 16 x 11
Heating
- Forced Air, Natural Gas
Cooling
- Ceiling Fan(s), Central Air
Features
- Basement: Block,Daylight,Finished,Full
- Number of fireplaces: 2
- Fireplace features: Basement, Gas, Living Room
Interior area
- Total structure area: 2,496
- Total interior livable area: 2,496 sqft
- Finished area above ground: 1,248
- Finished area below ground: 1,248
Property
Parking
- Total spaces: 2
- Parking features: Garage, Attached, Detached, Electric in Garage, Garage Door Opener, Heated Garage, Off Street, Workshop in Garage
- Attached garage spaces: 2
Features
- Levels: One
- Stories: 1
- Waterfront features: None
- Body of water: no
- Frontage type: Road
- Frontage length: 145
Lot
- Size: 2.63 Acres
- Dimensions: 145 x 800
Details
- Parcel number: DVO101113000
- Special conditions: Private
Construction
Type & style
- Home type: SingleFamily
- Architectural style: Ranch
- Property subtype: Single Family Residence
Materials
- Vinyl Siding, Vinyl Trim
- Foundation: Basement
Condition
- Year built: 1971
Utilities & green energy
- Sewer: Septic Tank
- Water: Private Well, Drilled Well
Community & neighborhood
Location
- Region: Adrian
- Subdivision: None
Other
Other facts
- Listing agreement: Exclusive Right To Sell
- Listing terms: Cash,Conventional,Conventional Blend,VA Loan,USDA Loan
Price history
| Date | Event | Price |
|---|---|---|
| 9/26/2025 | Sold | $318,000-2.2%$127/sqft |
Source: | ||
| 8/15/2025 | Listed for sale | $325,000$130/sqft |
Source: | ||
Public tax history
| Year | Property taxes | Tax assessment |
|---|---|---|
| 2025 | $1,638 +4.1% | $98,640 +8.2% |
| 2024 | $1,574 +4.5% | $91,172 +3.9% |
| 2023 | $1,506 | $87,713 +15% |
Find assessor info on the county website
Neighborhood: 49221
Nearby schools
GreatSchools rating
- 3/10Prairie Elementary SchoolGrades: PK-6Distance: 3.8 mi
- 7/10Adrian High SchoolGrades: 8-12Distance: 4.7 mi
- 3/10Springbrook Middle SchoolGrades: 6-8Distance: 5 mi
Schools provided by the listing agent
- District: Onsted Community Schools
Source: MiRealSource. This data may not be complete. We recommend contacting the local school district to confirm school assignments for this home.
Get a cash offer in 3 minutes
Find out how much your home could sell for in as little as 3 minutes with a no-obligation cash offer.
Estimated market value$322,900
Get a cash offer in 3 minutes
Find out how much your home could sell for in as little as 3 minutes with a no-obligation cash offer.
Estimated market value
$322,900
