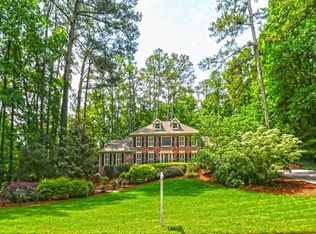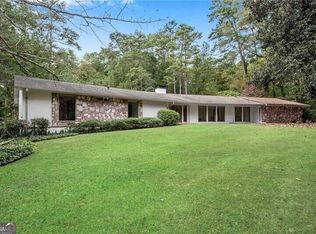Open, Modern, Inviting! Designed as the perfect place for family & friends to gather. The Family room with a circular fireplace is open to an Amazing kitchen boasting 2 Wolf ovens, Wolf cook top, separate subzero refrigerator & freezer, 2 Bosch dishwashers, banquette with marble table, and wet bar with windows that open to pool. Other features; separate dining room, 2nd master on main, wood floors throughout, renovated bathrooms, large closets, walk out basement with living space and storage, lush landscaping, in ground salt water pool/spa and patio. YOU WILL LOVE IT
This property is off market, which means it's not currently listed for sale or rent on Zillow. This may be different from what's available on other websites or public sources.

