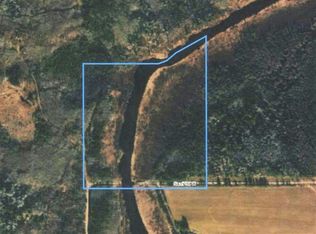Sold for $355,000
$355,000
5769 W Saari Rd, Embarrass, MN 55732
3beds
1,188sqft
Single Family Residence
Built in 1993
10 Acres Lot
$370,600 Zestimate®
$299/sqft
$1,658 Estimated rent
Home value
$370,600
$322,000 - $426,000
$1,658/mo
Zestimate® history
Loading...
Owner options
Explore your selling options
What's special
First time on the market, this charming 2-bedroom home is an absolute gem for those who cherish privacy, nature, and craftsmanship. Nestled on 10 beautifully treed acres, this property offers a peaceful escape but designed for both comfort and practicality. Open Concept Living and bright & sunny floor plan connects the kitchen, dining, and living space perfectly. Relax on the covered front porch with dual-facing swing benches or enjoy the views from the 12x16 screened house. AND - a 40x40 pole building, 28x34 garage, and an 18x28 heated workshop. The roomy mudroom and unfinished basement offer endless opportunities to personalize and expand. Set on high land surrounded by trees, this property is fully screened for unmatched privacy. Schedule a showing today!
Zillow last checked: 8 hours ago
Listing updated: July 17, 2025 at 06:03pm
Listed by:
Andrea Zupancich 218-749-0159,
Z' Up North Realty
Bought with:
Nonmember NONMEMBER
Nonmember Office
Source: Lake Superior Area Realtors,MLS#: 6119286
Facts & features
Interior
Bedrooms & bathrooms
- Bedrooms: 3
- Bathrooms: 1
- Full bathrooms: 1
- Main level bedrooms: 1
Bedroom
- Level: Main
- Area: 161.13 Square Feet
- Dimensions: 13.1 x 12.3
Kitchen
- Level: Main
- Area: 153.12 Square Feet
- Dimensions: 8.8 x 17.4
Laundry
- Level: Main
- Area: 31.35 Square Feet
- Dimensions: 3.3 x 9.5
Living room
- Level: Main
- Area: 305.52 Square Feet
- Dimensions: 15.2 x 20.1
Mud room
- Level: Main
- Area: 69.7 Square Feet
- Dimensions: 8.2 x 8.5
Heating
- Forced Air, Oil
Cooling
- None
Appliances
- Included: Water Heater-Electric, Dishwasher, Dryer, Microwave, Range, Refrigerator, Washer
Features
- Basement: Full
- Has fireplace: No
Interior area
- Total interior livable area: 1,188 sqft
- Finished area above ground: 1,188
- Finished area below ground: 0
Property
Parking
- Total spaces: 4
- Parking features: Detached, Multiple
- Garage spaces: 4
Features
- Patio & porch: Porch
Lot
- Size: 10 Acres
- Dimensions: 670.00 x 661.00
Details
- Additional structures: Pole Building, Screenhouse
- Parcel number: 330001000835
- Zoning description: Residential
Construction
Type & style
- Home type: SingleFamily
- Architectural style: Ranch
- Property subtype: Single Family Residence
Materials
- Vinyl, Frame/Wood
- Foundation: Concrete Perimeter
- Roof: Asphalt Shingle
Condition
- Previously Owned
- Year built: 1993
Utilities & green energy
- Electric: Lake Country Power
- Sewer: Private Sewer
- Water: Drilled
Community & neighborhood
Location
- Region: Embarrass
Other
Other facts
- Listing terms: Cash,Conventional,FHA,VA Loan
Price history
| Date | Event | Price |
|---|---|---|
| 7/16/2025 | Sold | $355,000-1.4%$299/sqft |
Source: | ||
| 5/21/2025 | Pending sale | $360,000$303/sqft |
Source: | ||
| 5/13/2025 | Listed for sale | $360,000$303/sqft |
Source: Range AOR #148330 Report a problem | ||
Public tax history
| Year | Property taxes | Tax assessment |
|---|---|---|
| 2024 | $2,392 +32.2% | $237,900 -6.9% |
| 2023 | $1,810 +3.1% | $255,400 +36.9% |
| 2022 | $1,756 +16.6% | $186,500 +11.9% |
Find assessor info on the county website
Neighborhood: 55732
Nearby schools
GreatSchools rating
- 5/10Babbitt Elementary SchoolGrades: PK-6Distance: 15.9 mi
- 6/10Northeast Range SecondaryGrades: 7-12Distance: 15.9 mi

Get pre-qualified for a loan
At Zillow Home Loans, we can pre-qualify you in as little as 5 minutes with no impact to your credit score.An equal housing lender. NMLS #10287.
