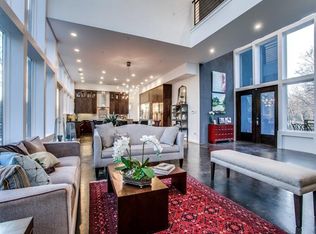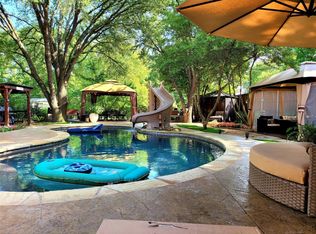Sold
Price Unknown
577 Country Club Rd, Fairview, TX 75069
4beds
4,506sqft
Single Family Residence
Built in 2007
2.59 Acres Lot
$1,211,500 Zestimate®
$--/sqft
$7,560 Estimated rent
Home value
$1,211,500
$1.15M - $1.28M
$7,560/mo
Zestimate® history
Loading...
Owner options
Explore your selling options
What's special
Welcome to 577 Country Club Rd in Fairview, TX—where modern luxury meets natural serenity on 2.59 private, wooded acres. Step inside this 4,506 sq ft custom home and feel the airy elegance of soaring ceilings and sunlit rooms framed by floor-to-ceiling windows. The open layout flows seamlessly into a chef’s kitchen with granite counters, island, and high-end appliances—perfect for entertaining. Wander into the spacious living areas with warm brazillian cherry floors and unwind in the media room or cozy up by the firepit outside. Each of the 4 bedrooms offers its own ensuite bath, including a stunning primary suite with a spa-like bath. Step out onto the expansive deck, listen to the creek, and take in the beauty of mature trees surrounding you. The sleek exterior of steel and concrete blends perfectly with nature’s tranquility. With a 2-car garage, top-rated Lovejoy ISD, and just minutes from high-end shopping, dining, and major highways, this is your private modern retreat.
Zillow last checked: 8 hours ago
Listing updated: September 19, 2025 at 07:20am
Listed by:
Heather Poehler 0635248 214-392-2025,
Keller Williams Realty Allen 972-747-5100
Bought with:
Yiqing Zhang
JPAR North Metro
Source: NTREIS,MLS#: 20893370
Facts & features
Interior
Bedrooms & bathrooms
- Bedrooms: 4
- Bathrooms: 5
- Full bathrooms: 4
- 1/2 bathrooms: 1
Primary bedroom
- Features: En Suite Bathroom, Walk-In Closet(s)
- Level: First
- Dimensions: 16 x 16
Bedroom
- Features: En Suite Bathroom, Walk-In Closet(s)
- Level: Second
- Dimensions: 13 x 12
Bedroom
- Features: En Suite Bathroom
- Level: Second
- Dimensions: 19 x 11
Bedroom
- Features: En Suite Bathroom, Walk-In Closet(s)
- Level: Second
- Dimensions: 17 x 14
Primary bathroom
- Features: Built-in Features, Dual Sinks, En Suite Bathroom, Granite Counters, Jetted Tub, Separate Shower
- Level: First
- Dimensions: 16 x 10
Basement
- Level: Basement
- Dimensions: 18 x 16
Breakfast room nook
- Level: First
- Dimensions: 12 x 11
Dining room
- Level: First
- Dimensions: 18 x 17
Other
- Features: Built-in Features, En Suite Bathroom
- Level: Second
- Dimensions: 8 x 5
Other
- Features: Built-in Features, En Suite Bathroom
- Level: Second
- Dimensions: 12 x 6
Other
- Features: Built-in Features, En Suite Bathroom
- Level: Second
- Dimensions: 10 x 6
Game room
- Level: Second
- Dimensions: 30 x 19
Half bath
- Features: Granite Counters
- Level: First
- Dimensions: 10 x 9
Kitchen
- Features: Breakfast Bar, Built-in Features, Granite Counters, Kitchen Island, Pantry
- Level: First
- Dimensions: 15 x 14
Living room
- Level: First
- Dimensions: 19 x 19
Media room
- Level: Second
- Dimensions: 22 x 21
Utility room
- Features: Built-in Features
- Level: First
- Dimensions: 8 x 6
Heating
- Central, Natural Gas
Cooling
- Central Air, Electric
Appliances
- Included: Double Oven, Dishwasher, Electric Cooktop, Disposal, Gas Water Heater, Microwave, Tankless Water Heater
- Laundry: Washer Hookup, Electric Dryer Hookup, Laundry in Utility Room
Features
- Built-in Features, Chandelier, Decorative/Designer Lighting Fixtures, Double Vanity, Granite Counters, High Speed Internet, Kitchen Island, Open Floorplan, Pantry, Cable TV, Walk-In Closet(s)
- Flooring: Carpet, Ceramic Tile, Wood
- Has basement: Yes
- Number of fireplaces: 1
- Fireplace features: Decorative, Living Room, Wood Burning
Interior area
- Total interior livable area: 4,506 sqft
Property
Parking
- Total spaces: 2
- Parking features: Door-Single, Garage Faces Front, Garage, Garage Door Opener
- Attached garage spaces: 2
Features
- Levels: Two
- Stories: 2
- Patio & porch: Deck
- Exterior features: Lighting
- Pool features: None
Lot
- Size: 2.59 Acres
- Features: Acreage, Many Trees
Details
- Parcel number: R971200000101
Construction
Type & style
- Home type: SingleFamily
- Architectural style: Contemporary/Modern,Detached
- Property subtype: Single Family Residence
Materials
- Brick
- Foundation: Other
- Roof: Metal
Condition
- Year built: 2007
Utilities & green energy
- Sewer: Aerobic Septic
- Water: Public
- Utilities for property: Natural Gas Available, Septic Available, Water Available, Cable Available
Community & neighborhood
Security
- Security features: Smoke Detector(s)
Location
- Region: Fairview
- Subdivision: Feagin Add
Other
Other facts
- Listing terms: Cash,Conventional,FHA,VA Loan
Price history
| Date | Event | Price |
|---|---|---|
| 9/17/2025 | Sold | -- |
Source: NTREIS #20893370 Report a problem | ||
| 9/9/2025 | Pending sale | $1,269,000$282/sqft |
Source: NTREIS #20893370 Report a problem | ||
| 8/25/2025 | Contingent | $1,269,000$282/sqft |
Source: NTREIS #20893370 Report a problem | ||
| 6/19/2025 | Price change | $1,269,000-6.6%$282/sqft |
Source: NTREIS #20893370 Report a problem | ||
| 4/17/2025 | Listed for sale | $1,359,000+4.9%$302/sqft |
Source: NTREIS #20893370 Report a problem | ||
Public tax history
| Year | Property taxes | Tax assessment |
|---|---|---|
| 2025 | -- | $1,185,596 -0.2% |
| 2024 | $8,919 +3.5% | $1,187,434 +10% |
| 2023 | $8,621 -31.9% | $1,079,485 +10% |
Find assessor info on the county website
Neighborhood: 75069
Nearby schools
GreatSchools rating
- 9/10Sloan Creek Intermediate SchoolGrades: 5-6Distance: 0.6 mi
- 9/10Willow Springs Middle SchoolGrades: 7-8Distance: 4.1 mi
- 9/10Lovejoy High SchoolGrades: 9-12Distance: 2.8 mi
Schools provided by the listing agent
- Elementary: Robert L. Puster
- Middle: Willow Springs
- High: Lovejoy
- District: Lovejoy ISD
Source: NTREIS. This data may not be complete. We recommend contacting the local school district to confirm school assignments for this home.
Get a cash offer in 3 minutes
Find out how much your home could sell for in as little as 3 minutes with a no-obligation cash offer.
Estimated market value$1,211,500
Get a cash offer in 3 minutes
Find out how much your home could sell for in as little as 3 minutes with a no-obligation cash offer.
Estimated market value
$1,211,500

