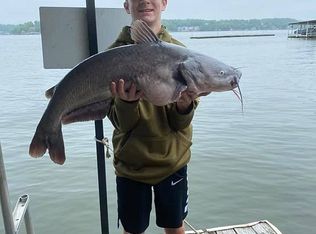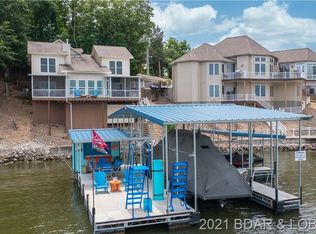Fabulous Main Channel View from a Protected Cove, this 3 Bedroom and 2 Bath Home is the Perfect Vacation Getaway. Fully furnished and ready for the next family to enjoy the lake and make their new memories. 67 Ft of waterfront, there is a dock included and plenty of room for a bigger one. Shared Driveway, but the home has it's own 4 Car Concrete Parking Pad. Two large Decks for Entertaining and Enjoying the View. Lower Deck Partially Covered. This home has been well maintained and will not last long. Hurry and take a look.
This property is off market, which means it's not currently listed for sale or rent on Zillow. This may be different from what's available on other websites or public sources.

