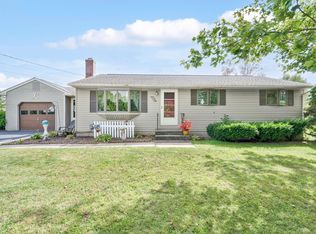Sold for $536,000
$536,000
577 Griffin Road, South Windsor, CT 06074
7beds
3,183sqft
Single Family Residence
Built in 1957
0.61 Acres Lot
$550,500 Zestimate®
$168/sqft
$1,651 Estimated rent
Home value
$550,500
$506,000 - $600,000
$1,651/mo
Zestimate® history
Loading...
Owner options
Explore your selling options
What's special
Welcome to this expansive and versatile 7-bedroom, 3.5-bath split-level home located directly across from Topstone Golf Course in the heart of South Windsor. With flexible living spaces and thoughtful updates throughout, this home is perfect for a large family or those seeking a dedicated in-law suite. The updated kitchen (2010) features granite countertops, high ceilings, newer stainless steel appliances, and a slider that opens to a wraparound deck, ideal for outdoor entertaining. The kitchen flows into a spacious living room with wood burning fireplace and hardwood floors. Upstairs, you'll find a private primary suite with a walk-in closet, an updated full bath with a barn door, and its own laundry hookup. Two additional bedrooms share a full bath, while three more bedrooms and another full bath complete this level-offering plenty of room for everyone. The lower level includes a fully equipped in-law suite, a gym/flex space, and access to the two-car garage. Additional features include a leased Tesla solar system, fresh interior paint. Central air, natural gas heat. Part of South Windsor's top-rated school system-this is a rare opportunity to own a spacious, move-in-ready home in a highly desirable location walking distance to the new Eli Terry Elementary School.
Zillow last checked: 8 hours ago
Listing updated: August 19, 2025 at 02:07pm
Listed by:
Julie Corrado 860-604-3809,
Coldwell Banker Realty 860-644-2461
Bought with:
Susan Lahrmann, RES.0785070
William Raveis Real Estate
Source: Smart MLS,MLS#: 24005052
Facts & features
Interior
Bedrooms & bathrooms
- Bedrooms: 7
- Bathrooms: 4
- Full bathrooms: 3
- 1/2 bathrooms: 1
Primary bedroom
- Level: Main
Bedroom
- Level: Upper
Bedroom
- Level: Upper
Bedroom
- Level: Upper
Bedroom
- Level: Upper
Bedroom
- Level: Upper
Bedroom
- Level: Upper
Kitchen
- Level: Main
Living room
- Level: Main
Heating
- Hot Water, Natural Gas
Cooling
- Central Air
Appliances
- Included: Oven/Range, Microwave, Refrigerator, Dishwasher, Gas Water Heater, Water Heater
- Laundry: Lower Level, Upper Level
Features
- In-Law Floorplan
- Basement: Full,Finished
- Attic: Access Via Hatch
- Number of fireplaces: 1
Interior area
- Total structure area: 3,183
- Total interior livable area: 3,183 sqft
- Finished area above ground: 2,508
- Finished area below ground: 675
Property
Parking
- Total spaces: 2
- Parking features: Attached
- Attached garage spaces: 2
Features
- Levels: Multi/Split
- Has private pool: Yes
- Pool features: Above Ground
Lot
- Size: 0.61 Acres
- Features: Level
Details
- Parcel number: 713258
- Zoning: A20
Construction
Type & style
- Home type: SingleFamily
- Architectural style: Split Level
- Property subtype: Single Family Residence
Materials
- Vinyl Siding
- Foundation: Concrete Perimeter
- Roof: Asphalt
Condition
- New construction: No
- Year built: 1957
Utilities & green energy
- Sewer: Septic Tank
- Water: Well
- Utilities for property: Cable Available
Community & neighborhood
Community
- Community features: Playground
Location
- Region: South Windsor
Price history
| Date | Event | Price |
|---|---|---|
| 8/19/2025 | Sold | $536,000+7.2%$168/sqft |
Source: | ||
| 8/1/2025 | Pending sale | $499,900$157/sqft |
Source: | ||
| 7/30/2025 | Listed for sale | $499,900$157/sqft |
Source: | ||
| 5/24/2024 | Listing removed | -- |
Source: Zillow Rentals Report a problem | ||
| 5/19/2024 | Listed for rent | $800-77.1% |
Source: Zillow Rentals Report a problem | ||
Public tax history
| Year | Property taxes | Tax assessment |
|---|---|---|
| 2025 | $11,310 +3.3% | $317,600 |
| 2024 | $10,944 +4% | $317,600 |
| 2023 | $10,525 +22.6% | $317,600 +43.4% |
Find assessor info on the county website
Neighborhood: 06074
Nearby schools
GreatSchools rating
- 7/10Eli Terry SchoolGrades: K-5Distance: 0.1 mi
- 7/10Timothy Edwards SchoolGrades: 6-8Distance: 3 mi
- 10/10South Windsor High SchoolGrades: 9-12Distance: 1.7 mi
Schools provided by the listing agent
- Elementary: Eli Terry
- High: South Windsor
Source: Smart MLS. This data may not be complete. We recommend contacting the local school district to confirm school assignments for this home.

Get pre-qualified for a loan
At Zillow Home Loans, we can pre-qualify you in as little as 5 minutes with no impact to your credit score.An equal housing lender. NMLS #10287.
