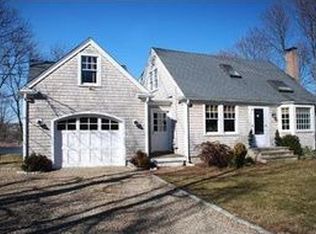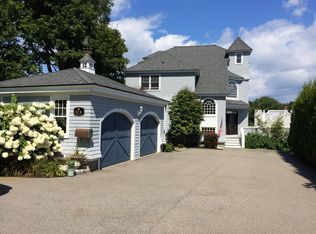Sold for $2,050,000
$2,050,000
577 Jerusalem Rd, Cohasset, MA 02025
4beds
3,053sqft
Single Family Residence
Built in 1953
0.68 Acres Lot
$2,066,100 Zestimate®
$671/sqft
$7,704 Estimated rent
Home value
$2,066,100
$1.94M - $2.21M
$7,704/mo
Zestimate® history
Loading...
Owner options
Explore your selling options
What's special
Quintessential New England coastal living w/ sweeping views of the Atlantic, Boston skyline, & Black Rock Beach. This updated 4 bed / 4.5 bath waterfront home offers water views from nearly every room & is washed in natural light. The open living & dining area w/ cathedral ceiling connects to a chef’s kitchen featuring Caesarstone countertops, neutral cabinetry, & stainless appliances. Enjoy outdoor dining & entertaining on the expansive deck overlooking the water. A first-floor guest suite adds flexibility. Upstairs, the primary suite boasts stunning ocean and Boston skyline views and a private deck. The second floor also features brand-new wool Berber carpeting in all bedrooms, adding warmth and refinement. The large private yard extends to Straits Pond for kayaking or paddle-boarding. Close to beaches, the commuter rail, commuter boat, and all that Cohasset offers — a perfect blend of coastal charm and modern updates. Pls DO NOT park in front of 572 Jerusalem Rd. Thank you!
Zillow last checked: 8 hours ago
Listing updated: December 19, 2025 at 05:08am
Listed by:
Jeff Alexander 415-595-6999,
Compass 781-285-8028,
J/A Living Team 415-595-6999
Bought with:
Nicoline Lomas
William Raveis R.E. & Home Services
Source: MLS PIN,MLS#: 73449112
Facts & features
Interior
Bedrooms & bathrooms
- Bedrooms: 4
- Bathrooms: 5
- Full bathrooms: 4
- 1/2 bathrooms: 1
- Main level bathrooms: 1
- Main level bedrooms: 1
Primary bedroom
- Features: Bathroom - Full, Ceiling Fan(s), Vaulted Ceiling(s), Closet, Flooring - Wall to Wall Carpet, Balcony / Deck, Balcony - Exterior, Deck - Exterior, Slider
- Level: Second
- Area: 225.04
- Dimensions: 11.6 x 19.4
Bedroom 2
- Features: Bathroom - Full, Closet, Flooring - Wood, Chair Rail
- Level: Main,First
- Area: 191.25
- Dimensions: 12.5 x 15.3
Bedroom 3
- Features: Closet, Flooring - Wall to Wall Carpet
- Level: Second
- Area: 280.84
- Dimensions: 11.9 x 23.6
Bedroom 4
- Features: Closet, Flooring - Wall to Wall Carpet, Attic Access, Chair Rail, Lighting - Pendant
- Level: Second
- Area: 189.95
- Dimensions: 14.5 x 13.1
Primary bathroom
- Features: Yes
Bathroom 1
- Features: Bathroom - Full, Bathroom - With Shower Stall, Bathroom - With Tub, Closet - Linen, Flooring - Stone/Ceramic Tile, Enclosed Shower - Fiberglass, Recessed Lighting, Lighting - Sconce, Beadboard, Pedestal Sink, Soaking Tub
- Level: Second
- Area: 116.55
- Dimensions: 10.5 x 11.1
Bathroom 2
- Features: Bathroom - Full, Bathroom - With Tub & Shower, Flooring - Stone/Ceramic Tile, Lighting - Sconce, Pedestal Sink
- Level: Second
- Area: 54
- Dimensions: 7.5 x 7.2
Bathroom 3
- Features: Bathroom - Half, Flooring - Stone/Ceramic Tile, Countertops - Stone/Granite/Solid
- Level: Main,First
- Area: 20.77
- Dimensions: 3.4 x 6.11
Family room
- Features: Bathroom - Half, Skylight, Vaulted Ceiling(s), Flooring - Wood, Balcony / Deck, Cable Hookup, Deck - Exterior, Exterior Access, Open Floorplan, Slider, Lighting - Overhead
- Level: Main,First
- Area: 296.07
- Dimensions: 13.9 x 21.3
Kitchen
- Features: Flooring - Wood, Dining Area, Balcony / Deck, Countertops - Stone/Granite/Solid, Countertops - Upgraded, Kitchen Island, Cabinets - Upgraded, Deck - Exterior, Exterior Access, Open Floorplan, Recessed Lighting, Stainless Steel Appliances, Lighting - Pendant, Crown Molding
- Level: Main,First
- Area: 277.45
- Dimensions: 15.5 x 17.9
Living room
- Features: Flooring - Wood, Window(s) - Bay/Bow/Box, Balcony / Deck, French Doors, Chair Rail, Deck - Exterior, Exterior Access, Crown Molding, Window Seat
- Level: Main,First
- Area: 360.32
- Dimensions: 13.8 x 26.11
Office
- Features: Closet, Flooring - Stone/Ceramic Tile, French Doors, Cable Hookup, Exterior Access, Recessed Lighting, Closet - Double
- Level: Basement
- Area: 286.44
- Dimensions: 12.4 x 23.1
Heating
- Baseboard, Oil
Cooling
- Central Air
Appliances
- Included: Water Heater, Range, Dishwasher, Disposal, Microwave, Refrigerator, Washer, Dryer, Plumbed For Ice Maker
- Laundry: Laundry Closet, Flooring - Stone/Ceramic Tile, Electric Dryer Hookup, Exterior Access, Recessed Lighting, Washer Hookup, Sink, In Basement
Features
- Bathroom - Full, Bathroom - With Shower Stall, Lighting - Sconce, Pedestal Sink, Closet, Cable Hookup, Recessed Lighting, Closet - Double, Closet/Cabinets - Custom Built, Bathroom, Home Office, Sitting Room, Mud Room, Internet Available - Broadband
- Flooring: Tile, Carpet, Hardwood, Pine, Flooring - Stone/Ceramic Tile, Flooring - Hardwood
- Doors: French Doors, Insulated Doors
- Windows: Insulated Windows, Screens
- Basement: Full,Finished,Walk-Out Access,Interior Entry,Garage Access
- Number of fireplaces: 1
- Fireplace features: Living Room
Interior area
- Total structure area: 3,053
- Total interior livable area: 3,053 sqft
- Finished area above ground: 3,053
Property
Parking
- Total spaces: 5
- Parking features: Attached, Under, Garage Door Opener, Off Street, Stone/Gravel, Paved
- Attached garage spaces: 1
- Uncovered spaces: 4
Accessibility
- Accessibility features: No
Features
- Patio & porch: Deck, Deck - Composite
- Exterior features: Deck, Deck - Composite, Balcony, Rain Gutters, Professional Landscaping, Screens, City View(s), Outdoor Shower, Stone Wall
- Has view: Yes
- View description: Scenic View(s), City, Water, Ocean, Pond, Public Water View
- Has water view: Yes
- Water view: Ocean,Pond,Public,Water
- Waterfront features: Waterfront, Pond, Frontage, Ocean, Walk to, 0 to 1/10 Mile To Beach, Beach Ownership(Public)
Lot
- Size: 0.68 Acres
- Features: Gentle Sloping
Details
- Parcel number: 61691
- Zoning: R24
Construction
Type & style
- Home type: SingleFamily
- Architectural style: Shingle
- Property subtype: Single Family Residence
Materials
- Frame
- Foundation: Concrete Perimeter
- Roof: Shingle
Condition
- Year built: 1953
Utilities & green energy
- Electric: 200+ Amp Service
- Sewer: Public Sewer
- Water: Public
- Utilities for property: for Electric Range, for Electric Oven, for Electric Dryer, Washer Hookup, Icemaker Connection
Green energy
- Energy efficient items: Thermostat
Community & neighborhood
Security
- Security features: Security System
Community
- Community features: Shopping, Pool, Tennis Court(s), Walk/Jog Trails, Golf, Medical Facility, Bike Path, Conservation Area, House of Worship, Marina, Private School, Public School
Location
- Region: Cohasset
Other
Other facts
- Listing terms: Contract
Price history
| Date | Event | Price |
|---|---|---|
| 12/18/2025 | Sold | $2,050,000-5.3%$671/sqft |
Source: MLS PIN #73449112 Report a problem | ||
| 12/2/2025 | Contingent | $2,165,000$709/sqft |
Source: MLS PIN #73449112 Report a problem | ||
| 10/29/2025 | Listed for sale | $2,165,000+5.6%$709/sqft |
Source: MLS PIN #73449112 Report a problem | ||
| 6/22/2023 | Sold | $2,050,000-8.8%$671/sqft |
Source: MLS PIN #73100059 Report a problem | ||
| 5/6/2023 | Contingent | $2,249,000$737/sqft |
Source: MLS PIN #73100059 Report a problem | ||
Public tax history
| Year | Property taxes | Tax assessment |
|---|---|---|
| 2025 | $22,154 +13.4% | $1,913,100 +19.2% |
| 2024 | $19,539 +34.1% | $1,605,500 +30% |
| 2023 | $14,571 +1.2% | $1,234,800 +7.7% |
Find assessor info on the county website
Neighborhood: 02025
Nearby schools
GreatSchools rating
- 8/10Deer Hill SchoolGrades: 3-5Distance: 1.9 mi
- 8/10Cohasset Middle SchoolGrades: 6-8Distance: 2.4 mi
- 9/10Cohasset High SchoolGrades: 9-12Distance: 2.4 mi
Schools provided by the listing agent
- Elementary: Deerhill/Osgood
- Middle: Cohasset Middle
- High: Cohasset High
Source: MLS PIN. This data may not be complete. We recommend contacting the local school district to confirm school assignments for this home.
Get a cash offer in 3 minutes
Find out how much your home could sell for in as little as 3 minutes with a no-obligation cash offer.
Estimated market value$2,066,100
Get a cash offer in 3 minutes
Find out how much your home could sell for in as little as 3 minutes with a no-obligation cash offer.
Estimated market value
$2,066,100

