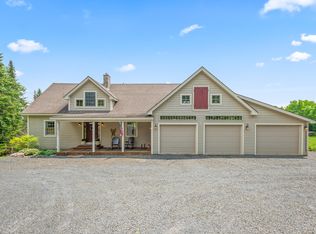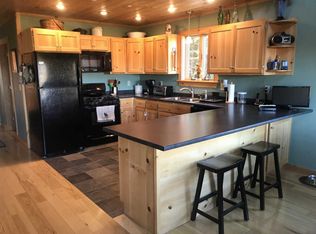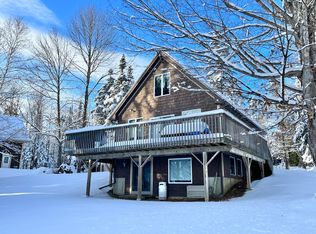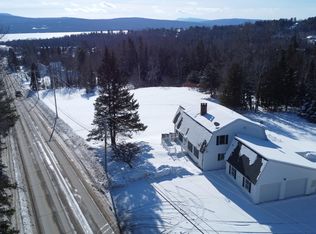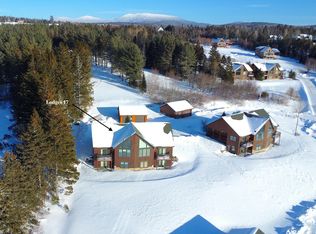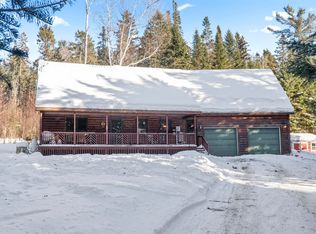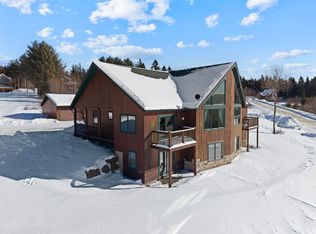Welcome to country living at its best! This recently remodeled 3+BR/2BATH home sits on 5 private acres just outside of Rangeley Village, offering plenty of space inside and out to enjoy as a vacation home, rental property or residence.
Perfect for outdoor enthusiasts, the property includes an attached two-bay insulated garage with lean-to on the side for additional storage PLUS a finished bonus room above—ideal for an office, craft room, or extra sleeping space. Step inside to a spacious mudroom that keeps boots and gear organized before heading into a cozy family room warmed by a wood stove. Just above, you'll find a fun game loft complete with pool table, darts, and seating—a great hangout spot for kids or adults alike. The heart of the home is a country kitchen featuring custom cabinets, ceramic countertops, modern appliances, a vaulted ceiling with skylights, and a bar area for entertaining. The kitchen flows into a dining room with oversized windows and swinging French doors leading to a large back deck and screen porch—an ideal setup for summer entertaining while soaking in mountain views, open lawn, and nearby walking paths.
The dining room opens up to the living room, a room out lined with beams and warmed by a woodstove. The main-floor primary bedroom offers a peaceful retreat with its own sitting area and sliding door access to the screened porch. Upstairs, two bedrooms and a ¾ bath provide plenty of room for family or guests. The basement offers even more space for storage or future living.
Extras include a whole-house generator, on-demand furnace, metal roof, and a brand-new septic system, designed and built for 4 bedrooms—ensuring comfort and peace of mind year-round.
Active
$648,000
577 Loon Lake Road, Rangeley, ME 04970
3beds
2,500sqft
Est.:
Single Family Residence
Built in 1990
5 Acres Lot
$624,000 Zestimate®
$259/sqft
$-- HOA
What's special
Wood stovePrivate acresFun game loftScreen porchLarge back deckCozy family roomSwinging french doors
- 130 days |
- 1,212 |
- 54 |
Zillow last checked: 8 hours ago
Listing updated: January 31, 2026 at 11:33pm
Listed by:
Morton & Furbish Agency
Source: Maine Listings,MLS#: 1639725
Tour with a local agent
Facts & features
Interior
Bedrooms & bathrooms
- Bedrooms: 3
- Bathrooms: 2
- Full bathrooms: 2
Primary bedroom
- Features: Balcony/Deck, Closet
- Level: First
Bedroom 1
- Level: Second
Bedroom 2
- Level: Second
Bonus room
- Features: Above Garage
- Level: Second
Dining room
- Level: First
Family room
- Features: Heat Stove
- Level: First
Kitchen
- Features: Kitchen Island, Pantry, Skylight, Vaulted Ceiling(s)
- Level: First
Living room
- Features: Heat Stove
- Level: First
Loft
- Level: Second
Mud room
- Level: First
Heating
- Baseboard, Direct Vent Heater, Hot Water, Wood Stove
Cooling
- None
Features
- Flooring: Carpet, Vinyl, Wood
- Basement: Bulkhead,Interior Entry
- Has fireplace: No
Interior area
- Total structure area: 2,500
- Total interior livable area: 2,500 sqft
- Finished area above ground: 2,500
- Finished area below ground: 0
Video & virtual tour
Property
Parking
- Total spaces: 2
- Parking features: Garage - Attached
- Attached garage spaces: 2
Features
- Patio & porch: Deck, Screened
- Has view: Yes
- View description: Mountain(s), Scenic
Lot
- Size: 5 Acres
Details
- Parcel number: RANGM012L049001
- Zoning: Res
Construction
Type & style
- Home type: SingleFamily
- Architectural style: Cape Cod
- Property subtype: Single Family Residence
Materials
- Roof: Metal
Condition
- Year built: 1990
Utilities & green energy
- Electric: Circuit Breakers
- Sewer: Private Sewer
- Water: Private
Community & HOA
Location
- Region: Rangeley
Financial & listing details
- Price per square foot: $259/sqft
- Tax assessed value: $363,300
- Annual tax amount: $4,443
- Date on market: 10/3/2025
Estimated market value
$624,000
$593,000 - $655,000
$2,569/mo
Price history
Price history
| Date | Event | Price |
|---|---|---|
| 10/3/2025 | Listed for sale | $648,000+276.7%$259/sqft |
Source: | ||
| 10/28/2014 | Sold | $172,000+1.2%$69/sqft |
Source: | ||
| 8/12/2014 | Price change | $169,900-4.8%$68/sqft |
Source: Homepath #1142789 Report a problem | ||
| 6/28/2014 | Listed for sale | $178,500$71/sqft |
Source: Sprague and Curtis Real Estate #1142789 Report a problem | ||
Public tax history
Public tax history
| Year | Property taxes | Tax assessment |
|---|---|---|
| 2024 | $4,443 -1.5% | $363,300 -1.5% |
| 2023 | $4,512 +12.2% | $368,900 +38.2% |
| 2022 | $4,021 +8.3% | $267,000 -0.5% |
Find assessor info on the county website
BuyAbility℠ payment
Est. payment
$3,318/mo
Principal & interest
$2513
Property taxes
$578
Home insurance
$227
Climate risks
Neighborhood: 04970
Nearby schools
GreatSchools rating
- 4/10Rangeley Lakes Regional SchoolGrades: PK-12Distance: 2 mi
- Loading
- Loading
