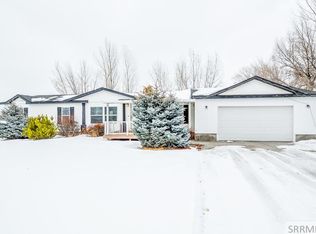Sold
Price Unknown
577 N 4200 E, Rigby, ID 83442
5beds
3baths
7,425sqft
Single Family Residence
Built in 1990
1.63 Acres Lot
$695,300 Zestimate®
$--/sqft
$3,152 Estimated rent
Home value
$695,300
Estimated sales range
Not available
$3,152/mo
Zestimate® history
Loading...
Owner options
Explore your selling options
What's special
Discover your dream retreat! Take advantage of this investment opportunity to build significant equity with minimal upfront costs. With very few load-bearing walls, this home offers a nearly blank canvas for renovation. It includes 5 bedrooms, 3 bathrooms, large gathering spaces and no HOA. Built in 1990, the home features a one-of-a-kind Lord of the Rings-inspired door, a two-story rock fireplace, an open-concept layout, a 1,200 sq ft redwood deck, and radiant floor heating. With tons of potential, the space is perfect for multi-generational living, an Airbnb rental (the attic bonus room could be ideal for bunk beds), or a hobbyist’s retreat. Just minutes from Rigby Lake, Yellowstone Bear World, and 80 miles from Yellowstone National Park, this property offers a lot for the price. Priced far below market value per square foot. This is a rare chance to own a piece of rural charm with endless possibilities for adventure right outside your door.
Zillow last checked: 9 hours ago
Listing updated: May 19, 2025 at 04:27pm
Listed by:
Kathryn Hassard 208-412-4540,
JPAR Live Local
Bought with:
Kathryn Hassard
JPAR Live Local
Source: IMLS,MLS#: 98936736
Facts & features
Interior
Bedrooms & bathrooms
- Bedrooms: 5
- Bathrooms: 3
- Main level bathrooms: 2
- Main level bedrooms: 2
Primary bedroom
- Level: Main
- Area: 208
- Dimensions: 16 x 13
Bedroom 2
- Level: Main
- Area: 126
- Dimensions: 14 x 9
Bedroom 3
- Level: Upper
- Area: 196
- Dimensions: 14 x 14
Bedroom 4
- Level: Lower
- Area: 126
- Dimensions: 14 x 9
Bedroom 5
- Level: Lower
- Area: 126
- Dimensions: 14 x 9
Kitchen
- Level: Main
- Area: 306
- Dimensions: 18 x 17
Living room
- Level: Main
- Area: 416
- Dimensions: 26 x 16
Office
- Level: Main
- Area: 128
- Dimensions: 16 x 8
Heating
- Propane, Radiant
Appliances
- Included: Electric Water Heater, Dishwasher, Oven/Range Freestanding, Refrigerator, Water Softener Owned, Gas Oven, Gas Range
Features
- Bath-Master, Bed-Master Main Level, Guest Room, Den/Office, Family Room, Great Room, Rec/Bonus, Walk-In Closet(s), Loft, Breakfast Bar, Pantry, Kitchen Island, Laminate Counters, Wood/Butcher Block Counters, Number of Baths Main Level: 2, Number of Baths Upper Level: 1, Bonus Room Size: 24x20, Bonus Room Level: Down
- Flooring: Tile, Carpet, Concrete, Laminate, Vinyl
- Windows: Skylight(s)
- Basement: Daylight,Walk-Out Access
- Number of fireplaces: 2
- Fireplace features: Two, Propane
Interior area
- Total structure area: 7,425
- Total interior livable area: 7,425 sqft
- Finished area above ground: 4,408
- Finished area below ground: 2,715
Property
Parking
- Total spaces: 2
- Parking features: Attached, RV Access/Parking, Driveway
- Attached garage spaces: 2
- Has uncovered spaces: Yes
Features
- Levels: Tri-Level w/ Below Grade
- Patio & porch: Covered Patio/Deck
- Has spa: Yes
- Spa features: Bath
- Fencing: Partial,Wire,Wood
- Has view: Yes
Lot
- Size: 1.63 Acres
- Dimensions: 336.6 x 212.91
- Features: 1 - 4.99 AC, Garden, Views, Chickens, Wooded, Winter Access, Manual Sprinkler System
Details
- Additional structures: Shed(s)
- Parcel number: RP04N39E041805
- Lease amount: $0
Construction
Type & style
- Home type: SingleFamily
- Property subtype: Single Family Residence
Materials
- Concrete, Log
- Foundation: Crawl Space
- Roof: Composition,Architectural Style
Condition
- Year built: 1990
Details
- Builder name: Teton Peaks Log Homes
Utilities & green energy
- Sewer: Septic Tank
- Water: Well
- Utilities for property: Cable Connected
Community & neighborhood
Location
- Region: Rigby
Other
Other facts
- Listing terms: Cash,Conventional,FHA,USDA Loan,VA Loan
- Ownership: Fee Simple
Price history
Price history is unavailable.
Public tax history
| Year | Property taxes | Tax assessment |
|---|---|---|
| 2024 | $2,753 -13.2% | $717,012 -7.2% |
| 2023 | $3,172 -21.6% | $772,501 +9.8% |
| 2022 | $4,043 +0.2% | $703,778 +27.3% |
Find assessor info on the county website
Neighborhood: 83442
Nearby schools
GreatSchools rating
- 7/10South Fork Elementary SchoolGrades: PK-5Distance: 2.7 mi
- 8/10Rigby Middle SchoolGrades: 6-8Distance: 4.7 mi
- 5/10Rigby Senior High SchoolGrades: 9-12Distance: 4.7 mi
Schools provided by the listing agent
- Elementary: OutofArea
- Middle: OutofArea
- High: OutofArea
- District: Jefferson County School District #251
Source: IMLS. This data may not be complete. We recommend contacting the local school district to confirm school assignments for this home.
