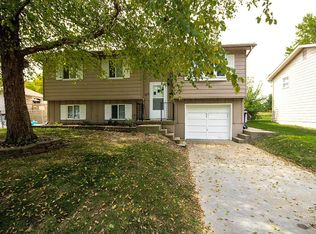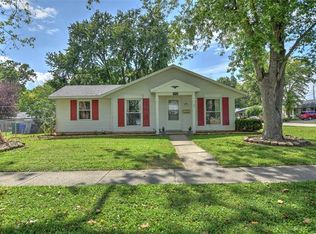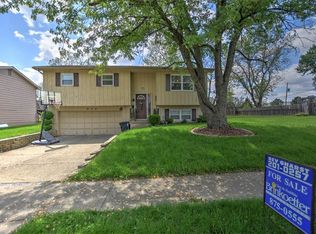Sold for $99,500
$99,500
577 N Megan Dr, Decatur, IL 62522
3beds
1,410sqft
Single Family Residence
Built in 1971
7,405.2 Square Feet Lot
$111,800 Zestimate®
$71/sqft
$1,147 Estimated rent
Home value
$111,800
$93,000 - $134,000
$1,147/mo
Zestimate® history
Loading...
Owner options
Explore your selling options
What's special
Welcome to this charming bi-level home, perfectly situated on a desirable corner lot! Huge primary bedroom which includes a walk in closet! 3 bedrooms total with a beautifully updated bathroom! Check out the finished basement that offers additional living space, perfect for a family room, home office or recreation area. Outside you will find an upper level deck off the kitchen which is ideal for outdoor entertaining or enjoying your morning coffee. There is plenty of parking and storage available in your 2-Car Detached Garage! The yard is fenced-in to ensure privacy and a secure area for children and pets. Nothing to do but move in! Don’t miss out on this opportunity to make this home your own! Contact your chosen Realtor today to schedule a viewing!
Zillow last checked: 8 hours ago
Listing updated: August 23, 2024 at 09:16am
Listed by:
Cassandra Anderson 217-875-0555,
Brinkoetter REALTORS®
Bought with:
Austin Deaton, 475198953
Brinkoetter REALTORS®
Source: CIBR,MLS#: 6243690 Originating MLS: Central Illinois Board Of REALTORS
Originating MLS: Central Illinois Board Of REALTORS
Facts & features
Interior
Bedrooms & bathrooms
- Bedrooms: 3
- Bathrooms: 1
- Full bathrooms: 1
Primary bedroom
- Description: Flooring: Laminate
- Level: Main
Bedroom
- Description: Flooring: Carpet
- Level: Lower
Bedroom
- Description: Flooring: Carpet
- Level: Lower
Family room
- Description: Flooring: Carpet
- Level: Lower
Other
- Description: Flooring: Vinyl
- Level: Main
Kitchen
- Description: Flooring: Laminate
- Level: Main
Laundry
- Description: Flooring: Concrete
- Level: Lower
Living room
- Description: Flooring: Carpet
- Level: Main
Heating
- Forced Air
Cooling
- Central Air
Appliances
- Included: Dishwasher, Gas Water Heater, Range, Refrigerator
Features
- Main Level Primary, Walk-In Closet(s)
- Windows: Replacement Windows
- Basement: Finished,Full,Sump Pump
- Has fireplace: No
Interior area
- Total structure area: 1,410
- Total interior livable area: 1,410 sqft
- Finished area above ground: 775
- Finished area below ground: 0
Property
Parking
- Total spaces: 2
- Parking features: Detached, Garage
- Garage spaces: 2
Features
- Levels: Two
- Stories: 2
- Patio & porch: Deck
- Exterior features: Deck, Fence, Shed
- Fencing: Yard Fenced
Lot
- Size: 7,405 sqft
Details
- Additional structures: Shed(s)
- Parcel number: 041218227005
- Zoning: R-3
- Special conditions: None
Construction
Type & style
- Home type: SingleFamily
- Architectural style: Bi-Level
- Property subtype: Single Family Residence
Materials
- Vinyl Siding
- Foundation: Basement
- Roof: Shingle
Condition
- Year built: 1971
Utilities & green energy
- Sewer: Public Sewer
- Water: Public
Community & neighborhood
Location
- Region: Decatur
- Subdivision: Fairview Park Second Add
Other
Other facts
- Road surface type: Concrete
Price history
| Date | Event | Price |
|---|---|---|
| 8/23/2024 | Sold | $99,500-6%$71/sqft |
Source: | ||
| 7/19/2024 | Pending sale | $105,900$75/sqft |
Source: | ||
| 7/17/2024 | Listed for sale | $105,900+55.7%$75/sqft |
Source: | ||
| 5/3/2006 | Sold | $68,000$48/sqft |
Source: Public Record Report a problem | ||
Public tax history
| Year | Property taxes | Tax assessment |
|---|---|---|
| 2024 | $1,552 +3.4% | $27,029 +3.7% |
| 2023 | $1,500 -19.1% | $26,072 +8.1% |
| 2022 | $1,854 +9% | $24,125 +7.1% |
Find assessor info on the county website
Neighborhood: 62522
Nearby schools
GreatSchools rating
- 9/10Warrensburg-Latham Elementary SchoolGrades: PK-5Distance: 6.6 mi
- 9/10Warrensburg-Latham Middle SchoolGrades: 6-8Distance: 6.7 mi
- 5/10Warrensburg-Latham High SchoolGrades: 9-12Distance: 6.7 mi
Schools provided by the listing agent
- Elementary: Dennis
- Middle: Stephen Decatur
- High: Macarthur
- District: Decatur Dist 61
Source: CIBR. This data may not be complete. We recommend contacting the local school district to confirm school assignments for this home.
Get pre-qualified for a loan
At Zillow Home Loans, we can pre-qualify you in as little as 5 minutes with no impact to your credit score.An equal housing lender. NMLS #10287.


