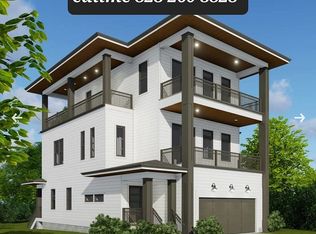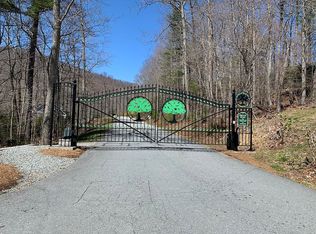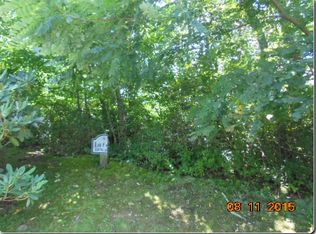Understated elegance. Large Ranch-style , entry to lower level at ground level. Gently sloping, grassed backyard,.2 ac. undisturbed woods. See "what I love" Magnificent long-range views quiet neighborhood on State Maintained Road. ( 48 lots) Lot size 1.3 ac. Magnificent solid wood work through--floors, cabinetry, bookshelves, moldings, fluted door frames on all doors. If you appreciate high quality woodwork you should see this house. Two beautiful quality crystal chandeliers. Vaulted and trey ceilings. Higher elevation and longer views and 4-8 degrees cooler than Boone. Most furniture, mirrors, and paintings for sale.
This property is off market, which means it's not currently listed for sale or rent on Zillow. This may be different from what's available on other websites or public sources.


