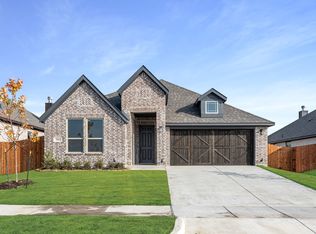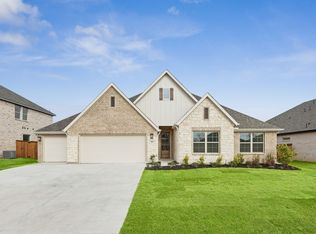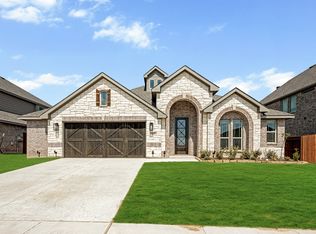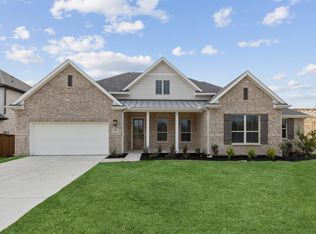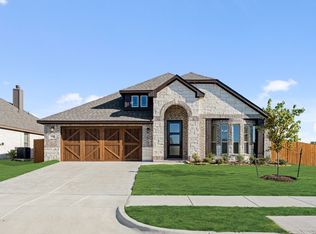577 Red Maple Rd, Waxahachie, TX 75165
What's special
- 113 days |
- 309 |
- 22 |
Zillow last checked: 8 hours ago
Listing updated: February 03, 2026 at 04:04pm
Marsha Ashlock 0470768 817-288-5510,
Visions Realty & Investments
Travel times
Facts & features
Interior
Bedrooms & bathrooms
- Bedrooms: 4
- Bathrooms: 3
- Full bathrooms: 2
- 1/2 bathrooms: 1
Primary bedroom
- Features: Dual Sinks, Double Vanity, En Suite Bathroom, Garden Tub/Roman Tub, Linen Closet, Separate Shower, Walk-In Closet(s)
- Level: First
- Dimensions: 18 x 15
Bedroom
- Level: First
- Dimensions: 12 x 12
Bedroom
- Features: Walk-In Closet(s)
- Level: First
- Dimensions: 11 x 14
Bedroom
- Level: First
- Dimensions: 12 x 12
Breakfast room nook
- Level: First
- Dimensions: 11 x 14
Kitchen
- Features: Breakfast Bar, Built-in Features, Eat-in Kitchen, Kitchen Island, Pantry, Solid Surface Counters, Walk-In Pantry
- Level: First
- Dimensions: 9 x 13
Living room
- Features: Fireplace
- Level: First
- Dimensions: 18 x 20
Heating
- Central, Electric, Fireplace(s)
Cooling
- Central Air, Ceiling Fan(s), Electric
Appliances
- Included: Dishwasher, Electric Cooktop, Electric Oven, Electric Water Heater, Disposal, Microwave, Vented Exhaust Fan
- Laundry: Washer Hookup, Dryer Hookup, Laundry in Utility Room
Features
- Built-in Features, Double Vanity, Eat-in Kitchen, High Speed Internet, Kitchen Island, Open Floorplan, Pantry, Cable TV, Walk-In Closet(s), Wired for Sound
- Flooring: Carpet, Laminate, Tile
- Has basement: No
- Number of fireplaces: 1
- Fireplace features: Family Room, Wood Burning
Interior area
- Total interior livable area: 2,519 sqft
Video & virtual tour
Property
Parking
- Total spaces: 2
- Parking features: Covered, Direct Access, Driveway, Enclosed, Garage Faces Front, Garage, Garage Door Opener
- Attached garage spaces: 2
- Has uncovered spaces: Yes
Features
- Levels: One
- Stories: 1
- Patio & porch: Front Porch, Patio, Covered
- Exterior features: Private Yard
- Pool features: None, Community
- Fencing: Back Yard,Fenced,Wood
Lot
- Size: 7,801.6 Square Feet
- Dimensions: 60 x 130
- Features: Interior Lot, Landscaped, Subdivision, Sprinkler System, Few Trees
- Residential vegetation: Grassed
Details
- Parcel number: 300316
Construction
Type & style
- Home type: SingleFamily
- Architectural style: Traditional,Detached
- Property subtype: Single Family Residence
Materials
- Brick
- Foundation: Slab
- Roof: Composition
Condition
- New construction: Yes
- Year built: 2025
Details
- Builder name: Bloomfield Homes
Utilities & green energy
- Sewer: Public Sewer
- Water: Public
- Utilities for property: Sewer Available, Water Available, Cable Available
Community & HOA
Community
- Features: Clubhouse, Other, Playground, Park, Pool, Sidewalks, Trails/Paths, Curbs
- Security: Carbon Monoxide Detector(s), Smoke Detector(s)
- Subdivision: North Grove
HOA
- Has HOA: Yes
- Services included: All Facilities, Association Management, Maintenance Grounds, Maintenance Structure
- HOA fee: $500 annually
- HOA name: Goodwin & Company
- HOA phone: 214-445-2742
Location
- Region: Waxahachie
Financial & listing details
- Price per square foot: $177/sqft
- Date on market: 10/23/2025
- Cumulative days on market: 113 days
- Listing terms: Cash,Conventional,FHA,VA Loan
About the community
Harvest Big Savings Event
Limited-Time Harvest Upgrade Event - Ends February 28th! Get $15,000 to $17,000 in additional exterior finishes when you contract before the sale ends. Applies to new builds and select inventory homes. See community manager for details.Source: Bloomfield Homes
5 homes in this community
Available homes
| Listing | Price | Bed / bath | Status |
|---|---|---|---|
Current home: 577 Red Maple Rd | $445,000 | 4 bed / 3 bath | Available |
| 581 Red Maple Rd | $411,500 | 4 bed / 3 bath | Available |
| 489 Red Maple Rd | $445,999 | 4 bed / 3 bath | Available |
| 529 Sanctuary Dr | $465,000 | 3 bed / 3 bath | Available |
| 537 Sanctuary Dr | $470,000 | 4 bed / 3 bath | Available |
Source: Bloomfield Homes
Contact agent
By pressing Contact agent, you agree that Zillow Group and its affiliates, and may call/text you about your inquiry, which may involve use of automated means and prerecorded/artificial voices. You don't need to consent as a condition of buying any property, goods or services. Message/data rates may apply. You also agree to our Terms of Use. Zillow does not endorse any real estate professionals. We may share information about your recent and future site activity with your agent to help them understand what you're looking for in a home.
Learn how to advertise your homesEstimated market value
Not available
Estimated sales range
Not available
Not available
Price history
| Date | Event | Price |
|---|---|---|
| 2/4/2026 | Price change | $445,000-0.6%$177/sqft |
Source: NTREIS #21095028 Report a problem | ||
| 11/18/2025 | Price change | $447,500-0.6%$178/sqft |
Source: NTREIS #21095028 Report a problem | ||
| 10/27/2025 | Price change | $450,000-6.3%$179/sqft |
Source: NTREIS #21095028 Report a problem | ||
| 10/23/2025 | Listed for sale | $480,184$191/sqft |
Source: NTREIS #21095028 Report a problem | ||
Public tax history
Harvest Big Savings Event
Limited-Time Harvest Upgrade Event - Ends February 28th! Get $15,000 to $17,000 in additional exterior finishes when you contract before the sale ends. Applies to new builds and select inventory homes. See community manager for details.Source: Bloomfield HomesMonthly payment
Neighborhood: 75165
Nearby schools
GreatSchools rating
- 6/10Max H Simpson Elementary SchoolGrades: K-5Distance: 0.6 mi
- 5/10Eddie Finley Sr J HGrades: 6-8Distance: 1.2 mi
- 5/10Waxahachie High SchoolGrades: 8-12Distance: 4.5 mi
Schools provided by the builder
- Elementary: Max Simpson Elementary School
- Middle: Finley Junior High School
- High: Waxahachie High School
- District: Waxahachie ISD
Source: Bloomfield Homes. This data may not be complete. We recommend contacting the local school district to confirm school assignments for this home.

