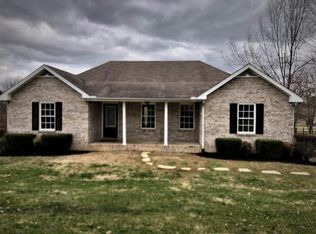Closed
$289,900
577 Walton Chapel Rd, Lafayette, TN 37083
3beds
1,500sqft
Single Family Residence, Residential
Built in 2025
1.11 Acres Lot
$292,800 Zestimate®
$193/sqft
$1,981 Estimated rent
Home value
$292,800
Estimated sales range
Not available
$1,981/mo
Zestimate® history
Loading...
Owner options
Explore your selling options
What's special
ALL BRAND NEW quality built 3 bdrm, 2 bath home on over an acre lot. Home is located in a nice, well kept neighborhood, with the convenience of being close to the city amenities, yet in the country. Home offers double hung windows and blown in insulation. Enjoy the single story living and spacious open floor plan. Featuring coffered ceilings in the living room and master bedroom. You will love this gorgeous kitchen with a pantry and stainless steel appliances. Boasting custom built cabinets with granite counter tops and soft close doors and drawers. Enjoy the extensive kitchen island with bar sitting. Also, offering a split bedroom floor plan. Master bedroom features a double bowl vanity bathroom, with a beautiful walk-in tile shower, a soaking tub and large walk-in closet. Nice fans, light fixtures and waterproof luxury vinyl flooring throughout. Has covered front and back porches with concrete flooring. Relax and sit on the back porch and enjoy the picturesque backyard with mature shade trees and fruit trees. Back yard will lead you to a small creek along the back of the lot line! A few minor things need to be done inside, including shutters on house and some yard work, before completion is final.
Zillow last checked: 8 hours ago
Listing updated: June 20, 2025 at 11:11am
Listing Provided by:
Annette Morgan 615-633-6298,
BHGRE, Ben Bray & Associates
Bought with:
Lori Guinan, 351151
EXIT Realty Refined
Source: RealTracs MLS as distributed by MLS GRID,MLS#: 2871924
Facts & features
Interior
Bedrooms & bathrooms
- Bedrooms: 3
- Bathrooms: 2
- Full bathrooms: 2
- Main level bedrooms: 3
Bedroom 1
- Area: 224 Square Feet
- Dimensions: 16x14
Bedroom 2
- Area: 144 Square Feet
- Dimensions: 12x12
Bedroom 3
- Area: 144 Square Feet
- Dimensions: 12x12
Kitchen
- Area: 273 Square Feet
- Dimensions: 21x13
Living room
- Area: 357 Square Feet
- Dimensions: 21x17
Heating
- Central, Electric
Cooling
- Ceiling Fan(s), Central Air, Electric
Appliances
- Included: Electric Range, Dishwasher, Microwave, Refrigerator, Stainless Steel Appliance(s)
- Laundry: Electric Dryer Hookup, Washer Hookup
Features
- Ceiling Fan(s), Open Floorplan, Pantry, Walk-In Closet(s), High Speed Internet
- Flooring: Vinyl
- Basement: Crawl Space
- Has fireplace: No
Interior area
- Total structure area: 1,500
- Total interior livable area: 1,500 sqft
- Finished area above ground: 1,500
Property
Parking
- Parking features: Driveway, Gravel
- Has uncovered spaces: Yes
Features
- Levels: One
- Stories: 1
Lot
- Size: 1.11 Acres
- Features: Cleared, Level, Rolling Slope
Details
- Additional structures: Storage Building
- Special conditions: Standard
Construction
Type & style
- Home type: SingleFamily
- Property subtype: Single Family Residence, Residential
Materials
- Brick, Vinyl Siding
Condition
- New construction: Yes
- Year built: 2025
Utilities & green energy
- Sewer: Septic Tank
- Water: Public
- Utilities for property: Electricity Available, Water Available, Cable Connected
Community & neighborhood
Security
- Security features: Smoke Detector(s)
Location
- Region: Lafayette
- Subdivision: Harold & Mary Sisco
Price history
| Date | Event | Price |
|---|---|---|
| 6/18/2025 | Sold | $289,900$193/sqft |
Source: | ||
| 5/13/2025 | Contingent | $289,900$193/sqft |
Source: | ||
| 5/9/2025 | Listed for sale | $289,900$193/sqft |
Source: | ||
Public tax history
Tax history is unavailable.
Neighborhood: 37083
Nearby schools
GreatSchools rating
- 6/10Central Elementary SchoolGrades: 2-3Distance: 3.2 mi
- 5/10Macon County Junior High SchoolGrades: 6-8Distance: 6.3 mi
- 6/10Macon County High SchoolGrades: 9-12Distance: 6.2 mi
Schools provided by the listing agent
- Elementary: Fairlane Elementary
- Middle: Macon County Junior High School
- High: Macon County High School
Source: RealTracs MLS as distributed by MLS GRID. This data may not be complete. We recommend contacting the local school district to confirm school assignments for this home.
Get pre-qualified for a loan
At Zillow Home Loans, we can pre-qualify you in as little as 5 minutes with no impact to your credit score.An equal housing lender. NMLS #10287.
