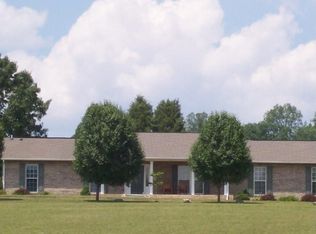Sold for $610,000
$610,000
577 Way Cross Rd, Church Hill, TN 37642
2beds
1,680sqft
Single Family Residence, Residential
Built in 2017
1.69 Acres Lot
$622,200 Zestimate®
$363/sqft
$2,020 Estimated rent
Home value
$622,200
Estimated sales range
Not available
$2,020/mo
Zestimate® history
Loading...
Owner options
Explore your selling options
What's special
Welcome to a truly exceptional and private retreat where every day feels like a getaway. Tucked away just minutes from downtown Kingsport, this stunning custom home offers the perfect blend of comfort, luxury, and tranquility.
Step inside to discover an open-concept layout with vaulted wood ceilings and a split-bedroom design that ensures both spaciousness and privacy. The main level features convenient laundry access and triple-pane windows that enhance energy efficiency and quiet living.
Downstairs, you'll find a home theater with a 110'' screen, surround sound, and authentic ''shaker'' movie chairs—perfect for movie nights. There is also a hidden 50 sq ft walk-in safe.
The property includes a whole-house water filtration system and a Manabloc plumbing system for optimal performance.
Outdoor living is nothing short of spectacular. Enjoy a 16x32 in-ground pool, composite decking, a relaxing hot tub, firepit, palm trees, and a charming pergola—an entertainer's paradise!
Additional features include 2 outbuildings for storage. Detached 2-bay garage with pull-down attic access, insulation, and slat wall organization. Dog lots/fencing that can convey or be taken down. Privacy and peace, all within easy reach of town!
All information is deemed reliable but not guaranteed; buyer/buyers agent to verify.
Don't miss your chance to own this one-of-a-kind property!
Zillow last checked: 8 hours ago
Listing updated: January 05, 2026 at 08:54am
Listed by:
Dawn Head 423-292-9331,
Blue Ridge Properties
Bought with:
Vanessa Benvie, 381119
Arbella Properties JC
Source: TVRMLS,MLS#: 9981792
Facts & features
Interior
Bedrooms & bathrooms
- Bedrooms: 2
- Bathrooms: 2
- Full bathrooms: 2
Heating
- Fireplace(s), Heat Pump
Cooling
- Ceiling Fan(s), Heat Pump
Appliances
- Included: Dishwasher, Electric Range, Microwave, Refrigerator
- Laundry: Electric Dryer Hookup, Washer Hookup
Features
- Bar, Built In Safe, Eat-in Kitchen, Laminate Counters, Open Floorplan, Pantry, Shower Only, Walk-In Closet(s)
- Flooring: Laminate
- Windows: Insulated Windows
- Basement: Block,Partially Finished
- Number of fireplaces: 1
- Fireplace features: Gas Log, Living Room
Interior area
- Total structure area: 2,240
- Total interior livable area: 1,680 sqft
- Finished area below ground: 560
Property
Parking
- Total spaces: 4
- Parking features: RV Access/Parking, Driveway, Attached, Detached, Garage Door Opener, Gravel
- Attached garage spaces: 4
- Has uncovered spaces: Yes
Features
- Levels: One
- Stories: 1
- Patio & porch: Covered, Front Porch, Rear Porch
- Pool features: In Ground
- Has view: Yes
- View description: Mountain(s)
Lot
- Size: 1.69 Acres
- Dimensions: 1.69 acres
- Topography: Level
Details
- Additional structures: Garage(s), Outbuilding, Pergola, Storage
- Parcel number: 005 014.03
- Zoning: Res
Construction
Type & style
- Home type: SingleFamily
- Architectural style: Log Cabin
- Property subtype: Single Family Residence, Residential
Materials
- Log
- Foundation: Block
- Roof: Shingle
Condition
- Above Average
- New construction: No
- Year built: 2017
Utilities & green energy
- Sewer: Septic Tank
- Water: Public
- Utilities for property: Electricity Connected, Water Connected
Community & neighborhood
Security
- Security features: Smoke Detector(s)
Location
- Region: Church Hill
- Subdivision: Not In Subdivision
Other
Other facts
- Listing terms: Cash,Conventional,FHA,VA Loan
Price history
| Date | Event | Price |
|---|---|---|
| 7/25/2025 | Sold | $610,000-3.2%$363/sqft |
Source: TVRMLS #9981792 Report a problem | ||
| 6/26/2025 | Pending sale | $630,000$375/sqft |
Source: TVRMLS #9981792 Report a problem | ||
| 6/18/2025 | Listed for sale | $630,000+12.9%$375/sqft |
Source: TVRMLS #9981792 Report a problem | ||
| 12/18/2023 | Sold | $557,900$332/sqft |
Source: TVRMLS #9957661 Report a problem | ||
| 10/8/2023 | Contingent | $557,900$332/sqft |
Source: TVRMLS #9957661 Report a problem | ||
Public tax history
| Year | Property taxes | Tax assessment |
|---|---|---|
| 2025 | $1,974 | $77,275 |
| 2024 | $1,974 +57.1% | $77,275 +43% |
| 2023 | $1,257 +0.3% | $54,050 |
Find assessor info on the county website
Neighborhood: 37642
Nearby schools
GreatSchools rating
- 8/10Carter's Valley Elementary SchoolGrades: PK-4Distance: 4.7 mi
- 5/10Church Hill Middle SchoolGrades: 7-8Distance: 6.1 mi
- 4/10Volunteer High SchoolGrades: 9-12Distance: 9.4 mi
Schools provided by the listing agent
- Elementary: Carters Valley
- Middle: Church Hill
- High: Volunteer
Source: TVRMLS. This data may not be complete. We recommend contacting the local school district to confirm school assignments for this home.
Get pre-qualified for a loan
At Zillow Home Loans, we can pre-qualify you in as little as 5 minutes with no impact to your credit score.An equal housing lender. NMLS #10287.

