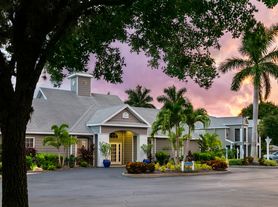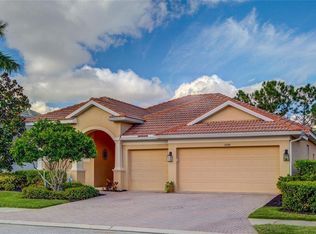Brand new house. 3 miles from Manasota beach. 4 BR with screened lanai. Formal DR, LR. Family room with high ceilings. Open floor plane. Be the first one to enjoy this beautiful home.
House for rent
$3,200/mo
5770 Englewood Rd, Venice, FL 34293
4beds
2,330sqft
Price may not include required fees and charges.
Singlefamily
Available now
No pets
Central air
In unit laundry
2 Attached garage spaces parking
Central
What's special
Screened lanaiOpen floor plan
- 77 days |
- -- |
- -- |
Zillow last checked: 8 hours ago
Listing updated: 19 hours ago
Travel times
Looking to buy when your lease ends?
Consider a first-time homebuyer savings account designed to grow your down payment with up to a 6% match & a competitive APY.
Facts & features
Interior
Bedrooms & bathrooms
- Bedrooms: 4
- Bathrooms: 2
- Full bathrooms: 2
Heating
- Central
Cooling
- Central Air
Appliances
- Included: Dishwasher, Dryer, Microwave, Oven, Refrigerator, Washer
- Laundry: In Unit, Inside
Features
- Eat-in Kitchen, Open Floorplan, Split Bedroom, Walk-In Closet(s)
Interior area
- Total interior livable area: 2,330 sqft
Video & virtual tour
Property
Parking
- Total spaces: 2
- Parking features: Attached, Covered
- Has attached garage: Yes
- Details: Contact manager
Features
- Stories: 1
- Exterior features: Eat-in Kitchen, Electric Water Heater, Garbage included in rent, Heating system: Central, Inside, Laundry included in rent, Open Floorplan, Pest Control included in rent, Pets - No, Split Bedroom, Walk-In Closet(s), Water included in rent, Whole House R.O. System
Details
- Parcel number: 0471060033
Construction
Type & style
- Home type: SingleFamily
- Property subtype: SingleFamily
Condition
- Year built: 2025
Utilities & green energy
- Utilities for property: Garbage, Water
Community & HOA
Location
- Region: Venice
Financial & listing details
- Lease term: 12 Months
Price history
| Date | Event | Price |
|---|---|---|
| 11/14/2025 | Listed for rent | $3,200$1/sqft |
Source: Stellar MLS #C7517628 Report a problem | ||
| 9/19/2025 | Sold | $451,044-6.2%$194/sqft |
Source: | ||
| 8/19/2025 | Pending sale | $481,044$206/sqft |
Source: | ||
| 5/23/2025 | Price change | $481,044-0.8%$206/sqft |
Source: | ||
| 5/20/2025 | Price change | $485,044-8.5%$208/sqft |
Source: | ||
Neighborhood: 34293
Nearby schools
GreatSchools rating
- 8/10Englewood Elementary SchoolGrades: PK-5Distance: 4.9 mi
- 6/10Venice Middle SchoolGrades: 6-8Distance: 4.4 mi
- 6/10Venice Senior High SchoolGrades: 9-12Distance: 5.4 mi

