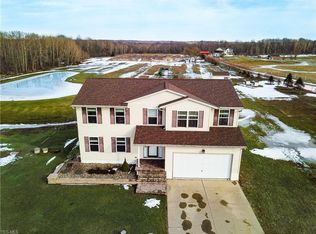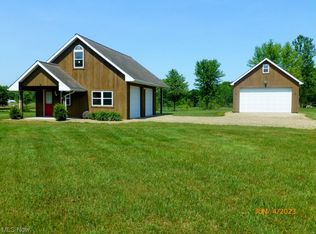Sold for $335,000
$335,000
5770 Hayes Rd, Andover, OH 44003
3beds
2,070sqft
Single Family Residence
Built in 2003
7.04 Acres Lot
$390,200 Zestimate®
$162/sqft
$2,353 Estimated rent
Home value
$390,200
$367,000 - $414,000
$2,353/mo
Zestimate® history
Loading...
Owner options
Explore your selling options
What's special
Immaculately kept by its original owner, this custom-built home using 2X6 construction is situated on 7 acres. Upon entering the front door you will find a 2-story open foyer with a custom hard wood banister and railing.
The kitchen offers ample cabinet and counterspace and is open to the dining area with a sliding glass door that leads to a spacious deck where you can enjoy your private backyard. The main floor also boasts a convenient laundry room off the kitchen with a utility sink. Hidden behind a pocket door is a charming half bath off the entry hallway.
With the abundance of natural light coming in through windows, and 9-foot ceilings, the first floor is bright and airy.
On the 2nd floor, the primary suite is large and boasts 2 closets, including a walk-in. The primary bedroom has an ensuite full bathroom. The two guest bedrooms are oversized and boast plentiful natural light.
Never worry about a power outage with your 14KW whole house Generac generator with automa
Zillow last checked: 8 hours ago
Listing updated: September 19, 2023 at 11:18am
Listing Provided by:
Charles D Medalie (855)456-4945support@listwithfreedom.com,
ListWithFreedom.com Inc.
Bought with:
Non-Member Non-Member, 9999
Non-Member
Source: MLS Now,MLS#: 4467832 Originating MLS: Other/Unspecificed
Originating MLS: Other/Unspecificed
Facts & features
Interior
Bedrooms & bathrooms
- Bedrooms: 3
- Bathrooms: 3
- Full bathrooms: 2
- 1/2 bathrooms: 1
- Main level bathrooms: 1
Primary bedroom
- Level: Second
- Dimensions: 19.00 x 15.00
Bedroom
- Level: Second
- Dimensions: 11.00 x 12.00
Bedroom
- Level: Second
- Dimensions: 11.00 x 11.00
Dining room
- Level: First
- Dimensions: 14.00 x 11.00
Kitchen
- Level: First
- Dimensions: 13.00 x 11.00
Living room
- Level: First
- Dimensions: 25.00 x 15.00
Heating
- Forced Air, Propane
Cooling
- Central Air
Appliances
- Included: Dryer, Dishwasher, Disposal, Microwave, Range, Refrigerator, Washer
Features
- Has basement: Yes
- Has fireplace: No
Interior area
- Total structure area: 2,070
- Total interior livable area: 2,070 sqft
- Finished area above ground: 2,070
Property
Parking
- Total spaces: 2
- Parking features: Attached, Garage, Garage Door Opener, Unpaved
- Attached garage spaces: 2
Features
- Levels: Two
- Stories: 2
- Fencing: Other
Lot
- Size: 7.04 Acres
- Dimensions: 300 x 1000
- Features: Other
Details
- Parcel number: 090040000502
Construction
Type & style
- Home type: SingleFamily
- Architectural style: Contemporary,Colonial
- Property subtype: Single Family Residence
Materials
- Vinyl Siding, Wood Siding
- Roof: Other
Condition
- Year built: 2003
Utilities & green energy
- Water: Private
Community & neighborhood
Location
- Region: Andover
- Subdivision: Connecticut Western Reserve
Other
Other facts
- Listing terms: Cash,Conventional
Price history
| Date | Event | Price |
|---|---|---|
| 9/19/2023 | Sold | $335,000-4.1%$162/sqft |
Source: | ||
| 6/30/2023 | Pending sale | $349,500$169/sqft |
Source: | ||
| 6/19/2023 | Listed for sale | $349,500$169/sqft |
Source: | ||
| 6/18/2023 | Listing removed | -- |
Source: Owner Report a problem | ||
| 6/13/2023 | Listed for sale | $349,500+1897.1%$169/sqft |
Source: Owner Report a problem | ||
Public tax history
| Year | Property taxes | Tax assessment |
|---|---|---|
| 2024 | $3,567 -7.5% | $93,730 |
| 2023 | $3,857 +33.7% | $93,730 +38.2% |
| 2022 | $2,884 -1.2% | $67,800 |
Find assessor info on the county website
Neighborhood: 44003
Nearby schools
GreatSchools rating
- 5/10Pymatuning Valley Middle SchoolGrades: 5-8Distance: 3.3 mi
- 4/10Pymatuning Valley High SchoolGrades: 9-12Distance: 3.4 mi
- 5/10Pymatuning Valley Primary Elementary SchoolGrades: PK-4Distance: 3.3 mi
Schools provided by the listing agent
- District: Pymatuning Valley LS - 407
Source: MLS Now. This data may not be complete. We recommend contacting the local school district to confirm school assignments for this home.
Get a cash offer in 3 minutes
Find out how much your home could sell for in as little as 3 minutes with a no-obligation cash offer.
Estimated market value$390,200
Get a cash offer in 3 minutes
Find out how much your home could sell for in as little as 3 minutes with a no-obligation cash offer.
Estimated market value
$390,200

