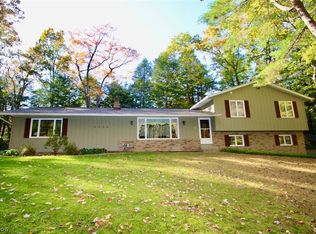Beautiful scenic 5.34 AC lot on quiet road,Enjoy views of pond,waterfall & manicured lot from the deck, patio and oversize windows.Entry foyers at front door & garage door,lead glass front door,cedar vaulted living rm w/built-in glass hutch,entertaining size formal DR, family rm w/2 skylights,large window & 2 access doors to deck,oak kitchen w/all appliances & center island,morning rm w/laminate plus full wall hutch/cabinets & serving area, Mstr. bdrm w/walk-in closet & private half bath,2 more bedrooms on main level plus full bath. Finished lower level walk-out with spacious game/rec room,convenient 2 sided bar, stone wall WBFP & double doors to large patio,ceramic area with stone accent wall for exercise,media or office,LL 4th bedroom or guest room with built-in desk,ceramic laundry rm with washer/dryer & folding table, Full bath w/ceramic walk-in shower & pedestal sink,Storage rm w/vinyl flooring & shelves, Mechanics rm with extra gas range top, Work shop with wrap around bench, 2 storage closets & filtration system.Green house/potting shed, stone walkways, multi-level deck, sun setter awning,whole house generator,3 car att garage (2 car door) w/stone epoxy flooring,27 x 14 out building w/ overhead door & separate driveway.Central vac,Security system,Sprinkler system, intercom, attic fan, brand new comfort height toilets (3), water softener, newer roof,330 gallon holding tank,12 mo. home warranty.Well maintained. Lot is amazing with serene views in every direction!
This property is off market, which means it's not currently listed for sale or rent on Zillow. This may be different from what's available on other websites or public sources.

