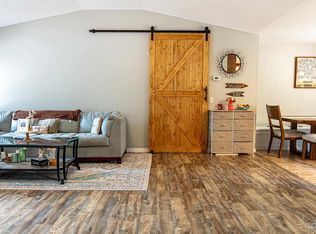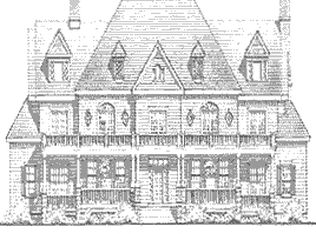Sold for $319,900 on 01/16/26
$319,900
5770 Wildwood Rd, Crestview, FL 32536
3beds
1,617sqft
Single Family Residence
Built in 1979
1.24 Acres Lot
$310,700 Zestimate®
$198/sqft
$2,045 Estimated rent
Maximize your home sale
Get more eyes on your listing so you can sell faster and for more.
Home value
$310,700
$295,000 - $326,000
$2,045/mo
Zestimate® history
Loading...
Owner options
Explore your selling options
What's special
Back on the market at no fault of seller. Buyer walked away a week before closing. Buyers loss is your gain. Home appraised at $320,000. Welcome to 5770 Wildwood Drive -- where comfort, convenience, and outdoor living come together. This inviting 3-bedroom, 2 1/2-bath home sits on a generous 1.24-acre lot with both front and rear road access, giving you the flexibility to add a workshop, store your RV or boat, or create the space you've always dreamed of. Inside, you'll appreciate the fresh feel of brand-new carpet in the bedrooms and the peace of mind that comes with recent updates, including a roof in 2020, HVAC in 2024, and water heater in 2025. Step outside and discover your own backyard oasis -- including a roof in 2020, HVAC in 2024, and water heater in 2025. Step outside and discover your own backyard oasis a screened-in porch for sipping morning coffee without the bugs, an elevated deck perfect for grilling and gatherings, and a massive inground pool to keep you cool alsummer long.Located in the heart of Crestview, you're just minutes from local military bases, beautiful Gulf beaches, shopping, and dining. This is more than a home it's a place to relax, entertain, and enjoy the Florida lifestyle.
Please note we are awaiting fully executed release and cancellation to be completed from previous buyer.
Zillow last checked: 8 hours ago
Listing updated: January 16, 2026 at 10:35am
Listed by:
Tomasz A Bielenin 850-902-0572,
RE/MAX Agency One
Bought with:
Amy Calderon, BK3315261
World Impact Real Estate Gulf Breeze
Source: ECAOR,MLS#: 983018 Originating MLS: Emerald Coast
Originating MLS: Emerald Coast
Facts & features
Interior
Bedrooms & bathrooms
- Bedrooms: 3
- Bathrooms: 3
- Full bathrooms: 2
- 1/2 bathrooms: 1
Primary bedroom
- Level: First
Bedroom
- Level: First
Kitchen
- Level: First
Living room
- Level: First
Heating
- Heat Pump Air To Air
Cooling
- Electric
Appliances
- Included: Dishwasher, Refrigerator, Electric Range, Electric Water Heater
Features
- Bedroom, Dining Area, Kitchen, Living Room, Master Bedroom, Utility Room
- Flooring: Laminate, Floor WW Carpet New
- Common walls with other units/homes: No Common Walls
Interior area
- Total structure area: 1,617
- Total interior livable area: 1,617 sqft
Property
Parking
- Total spaces: 7
- Parking features: Detached Carport, Attached, Garage
- Attached garage spaces: 2
- Carport spaces: 1
- Covered spaces: 3
- Has uncovered spaces: Yes
Features
- Stories: 1
- Patio & porch: Deck Covered, Deck Open
- Has private pool: Yes
- Pool features: Private, In Ground, Pool - Vinyl Liner
- Fencing: Chain Link
Lot
- Size: 1.24 Acres
- Dimensions: 119 x 439 x 160 x 471
Details
- Parcel number: 063N23000000110430
- Zoning description: County,Resid Single Family
Construction
Type & style
- Home type: SingleFamily
- Property subtype: Single Family Residence
Materials
- Brick, Trim Wood
- Roof: Roof Dimensional Shg
Condition
- Construction Complete
- Year built: 1979
Utilities & green energy
- Sewer: Septic Tank
- Utilities for property: Electricity Connected
Community & neighborhood
Location
- Region: Crestview
- Subdivision: Metes & Bounds
Other
Other facts
- Listing terms: Conventional,FHA,VA Loan
- Road surface type: Paved
Price history
| Date | Event | Price |
|---|---|---|
| 1/16/2026 | Sold | $319,900$198/sqft |
Source: | ||
| 12/22/2025 | Pending sale | $319,900$198/sqft |
Source: | ||
| 10/28/2025 | Listed for sale | $319,900$198/sqft |
Source: | ||
| 9/29/2025 | Pending sale | $319,900$198/sqft |
Source: | ||
| 9/19/2025 | Listed for sale | $319,900$198/sqft |
Source: | ||
Public tax history
| Year | Property taxes | Tax assessment |
|---|---|---|
| 2024 | $973 +3.6% | $125,720 +3% |
| 2023 | $939 +3% | $122,058 +3% |
| 2022 | $911 +0.4% | $118,503 +3% |
Find assessor info on the county website
Neighborhood: 32536
Nearby schools
GreatSchools rating
- 6/10Bob Sikes Elementary SchoolGrades: PK-5Distance: 1.2 mi
- 8/10Davidson Middle SchoolGrades: 6-8Distance: 1.8 mi
- 4/10Crestview High SchoolGrades: 9-12Distance: 1.9 mi
Schools provided by the listing agent
- Elementary: Bob Sikes
- Middle: Davidson
- High: Crestview
Source: ECAOR. This data may not be complete. We recommend contacting the local school district to confirm school assignments for this home.

Get pre-qualified for a loan
At Zillow Home Loans, we can pre-qualify you in as little as 5 minutes with no impact to your credit score.An equal housing lender. NMLS #10287.
Sell for more on Zillow
Get a free Zillow Showcase℠ listing and you could sell for .
$310,700
2% more+ $6,214
With Zillow Showcase(estimated)
$316,914
