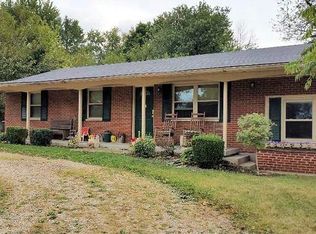Sold for $185,000 on 07/03/24
$185,000
5771 Manchester Rd, Franklin, OH 45005
2beds
896sqft
Single Family Residence
Built in 1951
0.28 Acres Lot
$196,400 Zestimate®
$206/sqft
$1,319 Estimated rent
Home value
$196,400
$175,000 - $220,000
$1,319/mo
Zestimate® history
Loading...
Owner options
Explore your selling options
What's special
Beautiful, almost 900 sqft, 2 bed 1 bath Craftsman/Bungalow. The dining area has a sliding glass door out to the updated wood deck and well maintained fenced in yard. There is a spacious two car garage right next to the house. Current owners lived in the house roughly 5 yrs. Comes with a recently paved driveway. The refrigerator, microwave, washer and dryer and can be negotiated into the purchase. This has the potential to be a fantastic starter home or could be perfect for anyone looking to downsize.
Room measurements and square footage are approximant, rely on your own measurements.
Zillow last checked: 8 hours ago
Listing updated: July 08, 2024 at 07:16am
Listed by:
Ethan Burke (937)434-7600,
Coldwell Banker Heritage
Bought with:
Rodney Muterspaw, 2019007398
BHHS Professional Realty
Source: DABR MLS,MLS#: 912685 Originating MLS: Dayton Area Board of REALTORS
Originating MLS: Dayton Area Board of REALTORS
Facts & features
Interior
Bedrooms & bathrooms
- Bedrooms: 2
- Bathrooms: 1
- Full bathrooms: 1
- Main level bathrooms: 1
Bedroom
- Level: Main
- Dimensions: 14 x 10
Bedroom
- Level: Main
- Dimensions: 11 x 11
Dining room
- Level: Main
- Dimensions: 13 x 13
Living room
- Level: Main
- Dimensions: 14 x 16
Heating
- Electric, Heat Pump
Cooling
- Central Air
Appliances
- Included: Dryer, Microwave, Range, Refrigerator, Washer
Features
- Basement: Crawl Space
Interior area
- Total structure area: 896
- Total interior livable area: 896 sqft
Property
Parking
- Total spaces: 2
- Parking features: Detached, Garage, Two Car Garage
- Garage spaces: 2
Features
- Levels: One
- Stories: 1
- Patio & porch: Deck
- Exterior features: Deck, Fence, Pool
- Pool features: Above Ground
Lot
- Size: 0.28 Acres
- Dimensions: 80 x 150
Details
- Parcel number: 08353020050
- Zoning: Residential
- Zoning description: Residential
Construction
Type & style
- Home type: SingleFamily
- Architectural style: Bungalow
- Property subtype: Single Family Residence
Materials
- Vinyl Siding
Condition
- Year built: 1951
Utilities & green energy
- Sewer: Septic Tank
- Water: Public
- Utilities for property: Septic Available, Water Available
Community & neighborhood
Security
- Security features: Smoke Detector(s)
Location
- Region: Franklin
- Subdivision: Patrick-Tr
Other
Other facts
- Available date: 06/04/2024
- Listing terms: Conventional,FHA,VA Loan
Price history
| Date | Event | Price |
|---|---|---|
| 7/3/2024 | Sold | $185,000-2.1%$206/sqft |
Source: | ||
| 6/8/2024 | Pending sale | $189,000$211/sqft |
Source: DABR MLS #912685 Report a problem | ||
| 6/4/2024 | Listed for sale | $189,000+14.5%$211/sqft |
Source: DABR MLS #912685 Report a problem | ||
| 3/12/2023 | Listing removed | -- |
Source: DABR MLS Report a problem | ||
| 2/25/2023 | Pending sale | $165,000$184/sqft |
Source: DABR MLS Report a problem | ||
Public tax history
| Year | Property taxes | Tax assessment |
|---|---|---|
| 2024 | $1,713 +24.1% | $39,080 +37.8% |
| 2023 | $1,381 +2.1% | $28,370 0% |
| 2022 | $1,352 +5.9% | $28,371 |
Find assessor info on the county website
Neighborhood: 45005
Nearby schools
GreatSchools rating
- NAHunter Elementary SchoolGrades: K-6Distance: 2.4 mi
- 4/10Franklin High SchoolGrades: 7,9-12Distance: 2.4 mi
- 4/10Franklin Junior High SchoolGrades: 7-8Distance: 2.4 mi
Schools provided by the listing agent
- District: Franklin
Source: DABR MLS. This data may not be complete. We recommend contacting the local school district to confirm school assignments for this home.
Get a cash offer in 3 minutes
Find out how much your home could sell for in as little as 3 minutes with a no-obligation cash offer.
Estimated market value
$196,400
Get a cash offer in 3 minutes
Find out how much your home could sell for in as little as 3 minutes with a no-obligation cash offer.
Estimated market value
$196,400
