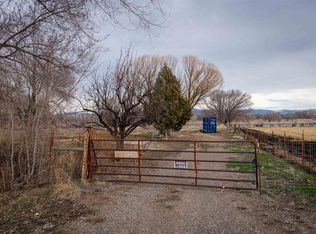Sold cren member
$475,000
5772 5600 Road, Olathe, CO 81425
3beds
1,830sqft
Modular
Built in 2005
0.89 Acres Lot
$478,200 Zestimate®
$260/sqft
$2,108 Estimated rent
Home value
$478,200
$402,000 - $569,000
$2,108/mo
Zestimate® history
Loading...
Owner options
Explore your selling options
What's special
UNDER CONTRACT - ACCEPTING BACKUPS - AVAILABLE TO SHOW. Charming Country Home with Acreage, Views & Endless Possibilities! If a peaceful country setting with mature shade trees and a back porch perfect for rocking chairs is what you're after, this is the one. Nestled on nearly an acre with irrigation water and no HOA or covenants, this beautifully maintained property offers space, privacy, and freedom to live the lifestyle you love. Step inside to a spacious living room that flows into a large kitchen featuring a center island and generous storage. A cozy family room with a pellet stove provides the perfect spot to warm up on chilly winter evenings. The thoughtfully designed floor plan places the primary suite near the living room, while the secondary bedrooms are tucked away near the family room for added quiet and privacy. The primary suite boasts a large ensuite bath with dual sinks, a separate shower and soaking tub, a private water closet, and a walk-in closet. Ceiling fans in all bedrooms and a newer A/C system (installed in 2016) keep the home comfortable year-round. Outside, you'll find a fully fenced and beautifully landscaped yard that backs up to a winery, creating a serene and private retreat. Enjoy stunning views of the Grand Mesa and West Elks from your back porch. The property also includes several outbuildings, including a spacious detached garage/shop, ideal for hobbies, storage, or your next big project. Whether you're dreaming of a small hobby farm, a place to park your toys, or just want room to breathe, this property delivers. Bring your chickens, your RV, and your vision...country living starts here.
Zillow last checked: 8 hours ago
Listing updated: October 08, 2025 at 12:40pm
Listed by:
Linda Steil C:970-417-8082,
Berkshire Hathaway HomeServices Colorado Properties
Bought with:
Skyler Kraai
Coldwell Banker Distinctive Properties
Source: CREN,MLS#: 822190
Facts & features
Interior
Bedrooms & bathrooms
- Bedrooms: 3
- Bathrooms: 2
- Full bathrooms: 2
Dining room
- Features: Kitchen Island, Kitchen Bar, Kitchen/Dining
Cooling
- Forced Air, Ceiling Fan(s)
Appliances
- Included: Range, Refrigerator, Dishwasher, Exhaust Fan
Features
- Ceiling Fan(s), Walk-In Closet(s)
- Flooring: Carpet-Partial, Linoleum
- Windows: Window Coverings
- Basement: Crawl Space
- Has fireplace: Yes
- Fireplace features: Den/Family Room, Pellet Stove
Interior area
- Total structure area: 1,830
- Total interior livable area: 1,830 sqft
Property
Parking
- Total spaces: 2
- Parking features: Detached Garage
- Garage spaces: 2
Features
- Patio & porch: Covered Porch
- Exterior features: Landscaping, Irrigation Water
- Has view: Yes
- View description: Mountain(s)
Lot
- Size: 0.89 Acres
Details
- Additional structures: Shed(s), Workshop, Shed/Storage
- Parcel number: 372307300022
Construction
Type & style
- Home type: SingleFamily
- Architectural style: Ranch
- Property subtype: Modular
- Attached to another structure: Yes
Materials
- UBC, Masonite
- Foundation: Stemwall, Permanent
- Roof: Composition
Condition
- New construction: No
- Year built: 2005
Utilities & green energy
- Sewer: Septic Tank
- Water: Public
- Utilities for property: Electricity Connected, Internet, Propane-Tank Leased
Community & neighborhood
Location
- Region: Olathe
- Subdivision: Other
Other
Other facts
- Has irrigation water rights: Yes
Price history
| Date | Event | Price |
|---|---|---|
| 10/8/2025 | Sold | $475,000$260/sqft |
Source: | ||
| 9/6/2025 | Contingent | $475,000$260/sqft |
Source: | ||
| 8/7/2025 | Price change | $475,000-2.1%$260/sqft |
Source: | ||
| 6/20/2025 | Price change | $485,000-2%$265/sqft |
Source: | ||
| 5/5/2025 | Listed for sale | $495,000$270/sqft |
Source: | ||
Public tax history
| Year | Property taxes | Tax assessment |
|---|---|---|
| 2024 | $1,540 -10.9% | $26,480 -3.6% |
| 2023 | $1,729 +34.7% | $27,470 +39.3% |
| 2022 | $1,283 +8.7% | $19,720 -2.8% |
Find assessor info on the county website
Neighborhood: 81425
Nearby schools
GreatSchools rating
- 4/10Olathe Elementary SchoolGrades: PK-5Distance: 3.1 mi
- NAOlathe Middle SchoolGrades: 6-8Distance: 3.1 mi
- 5/10Olathe High SchoolGrades: 6-12Distance: 3.4 mi
Schools provided by the listing agent
- Elementary: Olathe K-5
- Middle: Olathe 6-8
- High: Olathe 9-12
Source: CREN. This data may not be complete. We recommend contacting the local school district to confirm school assignments for this home.
Get pre-qualified for a loan
At Zillow Home Loans, we can pre-qualify you in as little as 5 minutes with no impact to your credit score.An equal housing lender. NMLS #10287.
