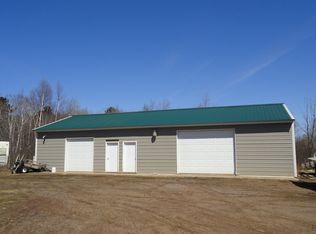A country home with room to roam. This 4 bed 2 bath was stripped down to the studs in 1995 and built back up to the beautiful rustic farmhouse it is today. Hardwood flooring across the main level, farmhouse sink in the remodeled kitchen. Master on the main floor with a claw-foot tub in the master bath. Bonus room on the upper level, could be an office or playroom. Wood stove in the living room, a solar water heating system upon the roof and a screened in three season porch. 24 x 28 Heated and insulated barn style shop, with a bathroom. 22 x 36 pole shed, loafing shed and a chicken coop. Orchard of bountiful apple, and crab apples trees. All of this on 20 beautiful acres of quiet country living.
This property is off market, which means it's not currently listed for sale or rent on Zillow. This may be different from what's available on other websites or public sources.
