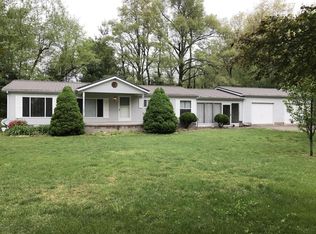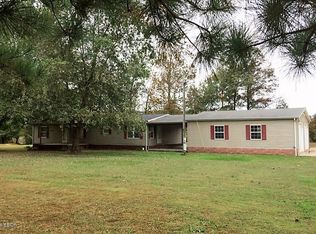Closed
$144,000
5773 Kommer Rd, Metropolis, IL 62960
3beds
2,432sqft
Single Family Residence
Built in 2010
1 Acres Lot
$150,700 Zestimate®
$59/sqft
$2,310 Estimated rent
Home value
$150,700
Estimated sales range
Not available
$2,310/mo
Zestimate® history
Loading...
Owner options
Explore your selling options
What's special
This spacious 2,400+sf three bedroom, two bathroom manufactured home offers a wealth of living space and versatile rooms. In addition to a cozy living room and a formal dining room, you'll find a large bonus family room and a study that could easily be converted into additional bedrooms. The expansive kitchen features an island perfect for meal prep, a breakfast bar and informal dining area. Retreat to the primary bedroom suite, complete with a private bath boasting a garden tub, shower and walk-in closet as well as a den/office area or private living room. Situated on a generous 1-acre lot in the county along a creek, this property also includes a new 40' deck, perfect for outdoor entertaining, and a new 30x30 pole barn for parking, ample storage or workspace. Don't miss out on this fantastic opportunity to make this house your home!
Zillow last checked: 8 hours ago
Listing updated: February 04, 2026 at 01:16pm
Listing courtesy of:
Kimberly Wilkins 618-638-7442,
RE/MAX ADVANTAGE
Bought with:
Tyson Wyman
Farmer & Co. Real Estate
Source: MRED as distributed by MLS GRID,MLS#: EB454561
Facts & features
Interior
Bedrooms & bathrooms
- Bedrooms: 3
- Bathrooms: 2
- Full bathrooms: 2
Primary bedroom
- Features: Flooring (Carpet), Bathroom (Full)
- Level: Main
- Area: 255 Square Feet
- Dimensions: 15x17
Bedroom 2
- Features: Flooring (Carpet)
- Level: Main
- Area: 165 Square Feet
- Dimensions: 11x15
Bedroom 3
- Features: Flooring (Carpet)
- Level: Main
- Area: 132 Square Feet
- Dimensions: 11x12
Dining room
- Features: Flooring (Laminate)
- Level: Main
- Area: 150 Square Feet
- Dimensions: 10x15
Kitchen
- Features: Kitchen (Eating Area-Breakfast Bar, Island), Flooring (Laminate)
- Level: Main
- Area: 210 Square Feet
- Dimensions: 14x15
Laundry
- Features: Flooring (Vinyl)
- Level: Main
- Area: 110 Square Feet
- Dimensions: 10x11
Living room
- Features: Flooring (Carpet)
- Level: Main
- Area: 240 Square Feet
- Dimensions: 15x16
Office
- Features: Flooring (Carpet)
- Level: Main
- Area: 150 Square Feet
- Dimensions: 10x15
Recreation room
- Features: Flooring (Carpet)
- Level: Main
- Area: 450 Square Feet
- Dimensions: 15x30
Heating
- Electric, Forced Air
Cooling
- Central Air
Appliances
- Included: Dishwasher, Range, Refrigerator, Electric Water Heater
Features
- Vaulted Ceiling(s)
- Basement: Egress Window
Interior area
- Total interior livable area: 2,432 sqft
- Finished area below ground: 0
Property
Parking
- Total spaces: 2
- Parking features: Gravel, Detached, Garage
- Garage spaces: 2
Accessibility
- Accessibility features: Ramp - Main Level
Features
- Patio & porch: Deck
- Waterfront features: Creek
Lot
- Size: 1 Acres
- Features: Level
Details
- Parcel number: 0333100023
- Zoning: Resid
Construction
Type & style
- Home type: SingleFamily
- Architectural style: Other
- Property subtype: Single Family Residence
Materials
- Vinyl Siding
- Foundation: Block
Condition
- New construction: No
- Year built: 2010
Details
- Builder model: Platinum
Utilities & green energy
- Sewer: Septic Tank
- Water: Public
Community & neighborhood
Location
- Region: Metropolis
- Subdivision: None
Other
Other facts
- Body type: Double Wide
- Listing terms: FHA
Price history
| Date | Event | Price |
|---|---|---|
| 10/3/2024 | Sold | $144,000-0.7%$59/sqft |
Source: | ||
| 8/12/2024 | Contingent | $145,000$60/sqft |
Source: | ||
| 8/5/2024 | Listed for sale | $145,000+81.3%$60/sqft |
Source: | ||
| 7/25/2017 | Sold | $80,000$33/sqft |
Source: Public Record Report a problem | ||
Public tax history
| Year | Property taxes | Tax assessment |
|---|---|---|
| 2023 | $1,104 +2.4% | $25,000 |
| 2022 | $1,077 -0.9% | $25,000 |
| 2021 | $1,087 +0.3% | $25,000 |
Find assessor info on the county website
Neighborhood: 62960
Nearby schools
GreatSchools rating
- 9/10Jefferson Elementary SchoolGrades: K-6Distance: 1.9 mi
- 9/10Massac Jr High SchoolGrades: 7-8Distance: 6.2 mi
- 6/10Massac County High SchoolGrades: 9-12Distance: 6.3 mi
Schools provided by the listing agent
- Elementary: Massac Unit 1
- Middle: Massac Unit 1
- High: Massac Unit 1
Source: MRED as distributed by MLS GRID. This data may not be complete. We recommend contacting the local school district to confirm school assignments for this home.
Get pre-qualified for a loan
At Zillow Home Loans, we can pre-qualify you in as little as 5 minutes with no impact to your credit score.An equal housing lender. NMLS #10287.

